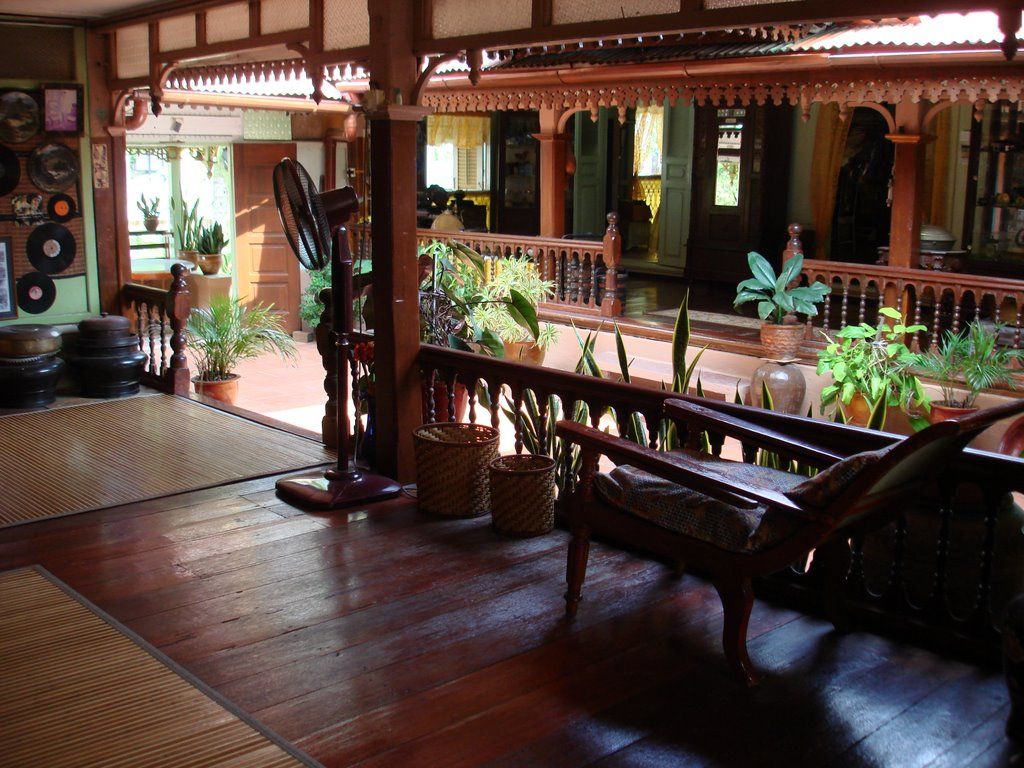SIMPLICITY AND FUNCTIONALITY OF RURAL INDIAN ARCHITECTURE

In the idyllic villages of India, the architecture is a harmonious blend of simplicity and functionality. The humble abodes are designed to withstand the test of time and the elements, while also promoting a sense of warmth and community.
The traditional village house design in India is a single-story structure, boasting a charming rectangular shape. The roof, made of thatched straw or grass, adds a rustic touch to the overall aesthetic. The walls are constructed using locally sourced materials such as mud or clay, further emphasizing the connection to the earth.
Stepping inside, one is greeted with an open and airy layout, with a central living area that serves as the heart of the home. The sleeping quarters are situated in separate rooms, providing a sense of privacy and seclusion. The homes often feature a small courtyard or veranda, perfect for enjoying the warm Indian sun and the serene ambiance of the village. With this, let’s look at some Indian village house designs.
TRADITIONAL-STYLE SIMPLE INDIAN VILLAGE HOUSE DESIGNS

Traditional village houses in India have recently gained popularity for their practicality and suitability for families. These houses exude a sense of elegance and blend seamlessly with the surrounding towns and villages. The four-room house design, which is quite common, seamlessly blends vintage and contemporary elements to create an aesthetic that is both unique and inviting.
The design of these homes typically features simple rooflines, strategically placed windows and other subtle architectural details that add to the overall charm. These design elements are hallmarks of traditional-style homes in India and are characteristic of the simplicity and functionality that define village architecture.
BASIC-STYLE SIMPLE HOUSE DESIGN

If you're looking for a stylish yet practical house in the village, the 4-room house design may be just what you need. This design is perfect for those who plan to build a house near fields as it features large windows that allow for ample natural airflow.
One of the key elements of this design is the incorporation of expansive windows at the front of the house. These windows not only invite natural light and fresh air into the home but also provide stunning views of the surrounding landscape. Additionally, the use of symmetrical pillars adds a touch of elegance to the design while keeping it minimalistic.
A patio is also a great addition to this design, providing the perfect spot for relaxing and enjoying the morning or evening breeze. This outdoor space can be a great place to unwind and enjoy the tranquility of village life.
MULTI-STOREY SIMPLE VILLAGE HOUSE DESIGN
Just because you want a traditional village house design in India, it doesn't mean you have to settle for a single-story home. In fact, building a multi-floor house can provide more space for a larger family and offer more flexibility in terms of design.
With two or three floors, you can eliminate the chances of disputes among family members, as each floor can be designed to cater to the specific needs of different family members. This can include variations in the types of doors, windows, and paint colors. It gives you the freedom to experiment with the design and adapt it to the different requirements of your family members.
A multi-story village house can also be an excellent option for those who are looking for more space and privacy, without compromising on the traditional aesthetic. It allows you to create a functional and beautiful home that is perfectly suited to the needs of your family.
FINAL THOUGHTS
Indian village house designs are characterized by their simplicity, functionality and cultural significance. They are often made of locally sourced materials such as mud or clay, and feature thatched roofs, open floor plans, and traditional architectural elements such as arches and jali screens. These designs are well-suited to the local climate and are energy-efficient. Overall, Indian village house designs are a reflection of the simplicity, functionality, and cultural richness of the village lifestyle.
FAQs
1. What is a village house made of?
Village houses in India are typically made of locally sourced materials such as mud, clay, bamboo, and straw. These materials are not only readily available in the village area but also inexpensive and easy to work with. In addition, some village houses in India are made of brick and cement walls, and tiled roofs, which are more commonly found in urban and semi-urban areas. These houses are called "Pukka" houses.
2. What type of roofs do village houses have?
In villages, houses typically have thatched roofs. A thatched roof is a roof covering made of plant materials such as straw, grass, palm leaves, or reeds, which are bound together and layered to make a waterproof covering. They are a traditional, inexpensive, and eco-friendly roofing option that is commonly found in rural areas around the world. In addition, some village houses in India are made of brick and cement walls, and tiled roofs.
CONTACT BLUCAP FOR YOUR NEXT PROJECT!
Blucap Interiors offers end-to-end designer services as well as customised design-only services with handpicked qualified interior designers. Making custom designs is one of our fortes & we always push our limits. From getting things done exactly your way to getting proper furniture and material to complement your style, We at blucap work hard to deliver the best results only. This have been reflected in our excellent customer reviews and feedback. We looking forward to assisting you & help you to achieve your dream home design that is customized & modernized just for you.

_____________________________________
For more information, please contact us on:
Email Info -
Contact no. - 9845264192 / 6363357235
Follow us for updates and stay connected.
Facebook - https://www.facebook.com/blucapinteriors
LinkedIn - https://www.linkedin.com/company/bluc...
Pinterest - https://pin.it/5pvNra2
Twitter - https://twitter.com/BlucapLlp
Visit Our Office: 39/3, 2nd Floor, Richmond road, Bengaluru, Karnataka 560025

