Designing Spaces, Defining Lifestyles!
With decades of expertise, our team of architects and interior designers crafts sophisticated interiors rooted in design excellence and sustainable practices.
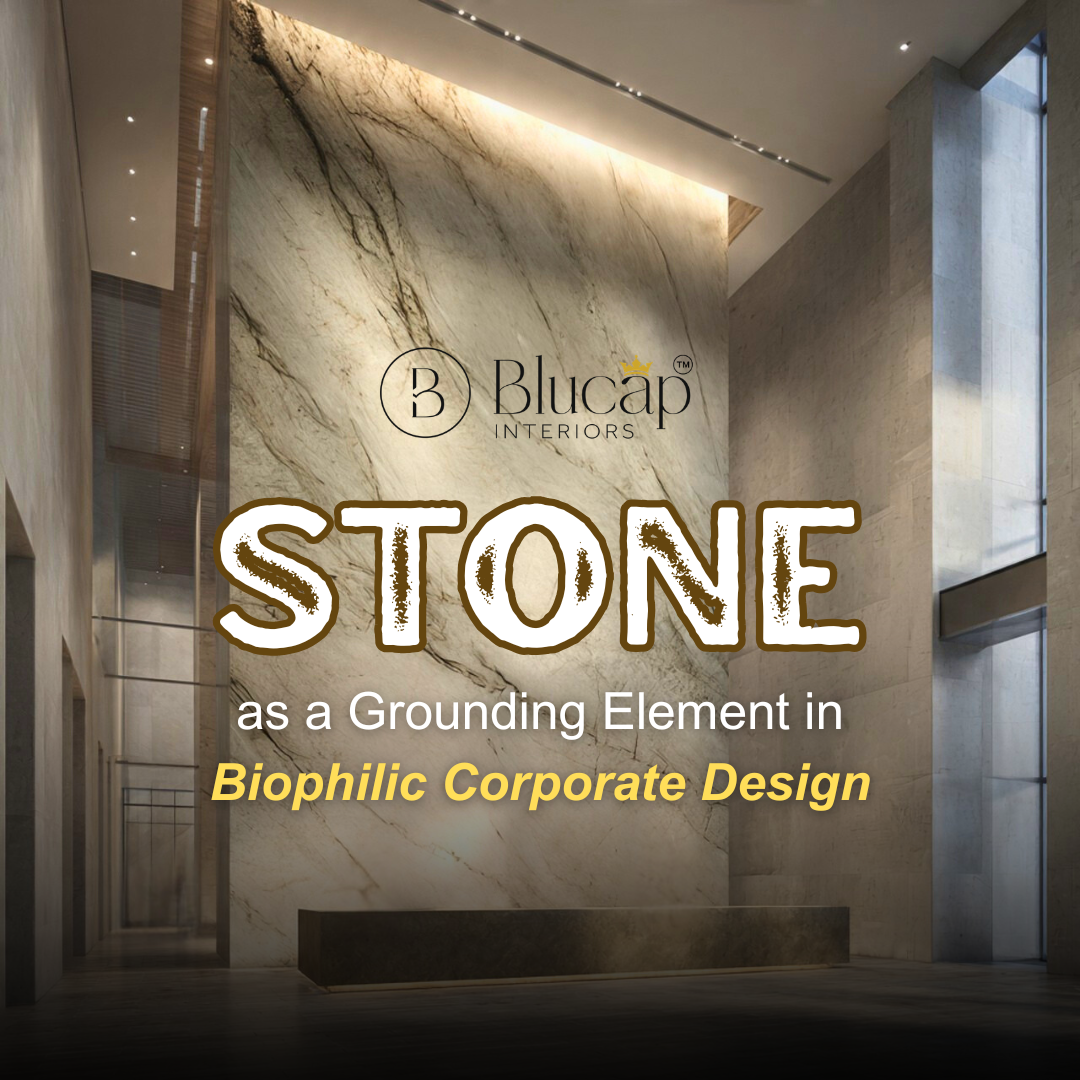
At Blucap Interiors, we approach materials as regulators of human experience rather than decorative finishes. When we speak about biophilic corporate design, we are referring to environments that restore balance — psychologically, physiologically, and spatially.
For us, stone is one of the most powerful grounding elements within contemporary corporate interiors. It introduces permanence into fast-moving workplaces and anchors sensory experience in a way few materials can.
Grounding, in our philosophy, is not symbolic. It is deliberate.
Humans instinctively respond to natural density and geological authenticity. Stone carries weight — both literal and perceptual — and that weight translates into spatial stability. Its presence can subtly influence posture, movement, and even behavioural pacing within a workplace.
In projects designed by Blucap Interiors, stone is positioned at psychological anchors: reception backdrops, threshold transitions, leadership zones, and circulation spines. These are spaces where people pause, negotiate, decide, and engage. The organic veining and subtle irregularity inherent in natural stone provide visual engagement without overstimulation — an essential quality in high-performance corporate settings.
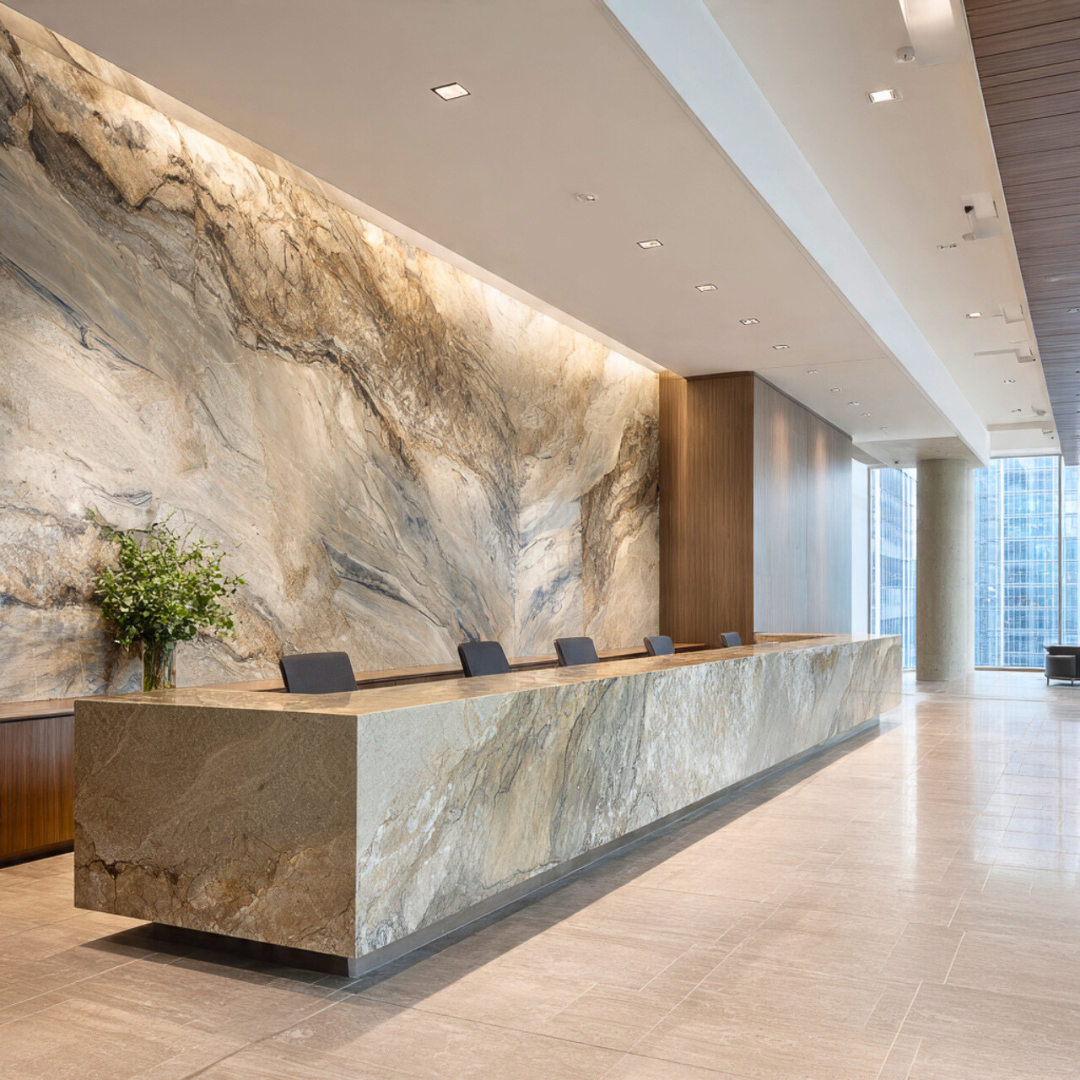
Stone performs beyond appearance. Its thermal mass allows interiors to absorb and release heat gradually, creating subtle microclimatic variation across a workspace. Rather than designing uniformly conditioned environments, thoughtful placement enables surfaces to participate in comfort.
At Blucap Interiors, we carefully study solar exposure, daylight patterns, and spatial volumes before specifying stone, ensuring that its environmental contribution is intentional rather than incidental. This measured variation mirrors natural rhythms and reduces environmental fatigue within large corporate settings.
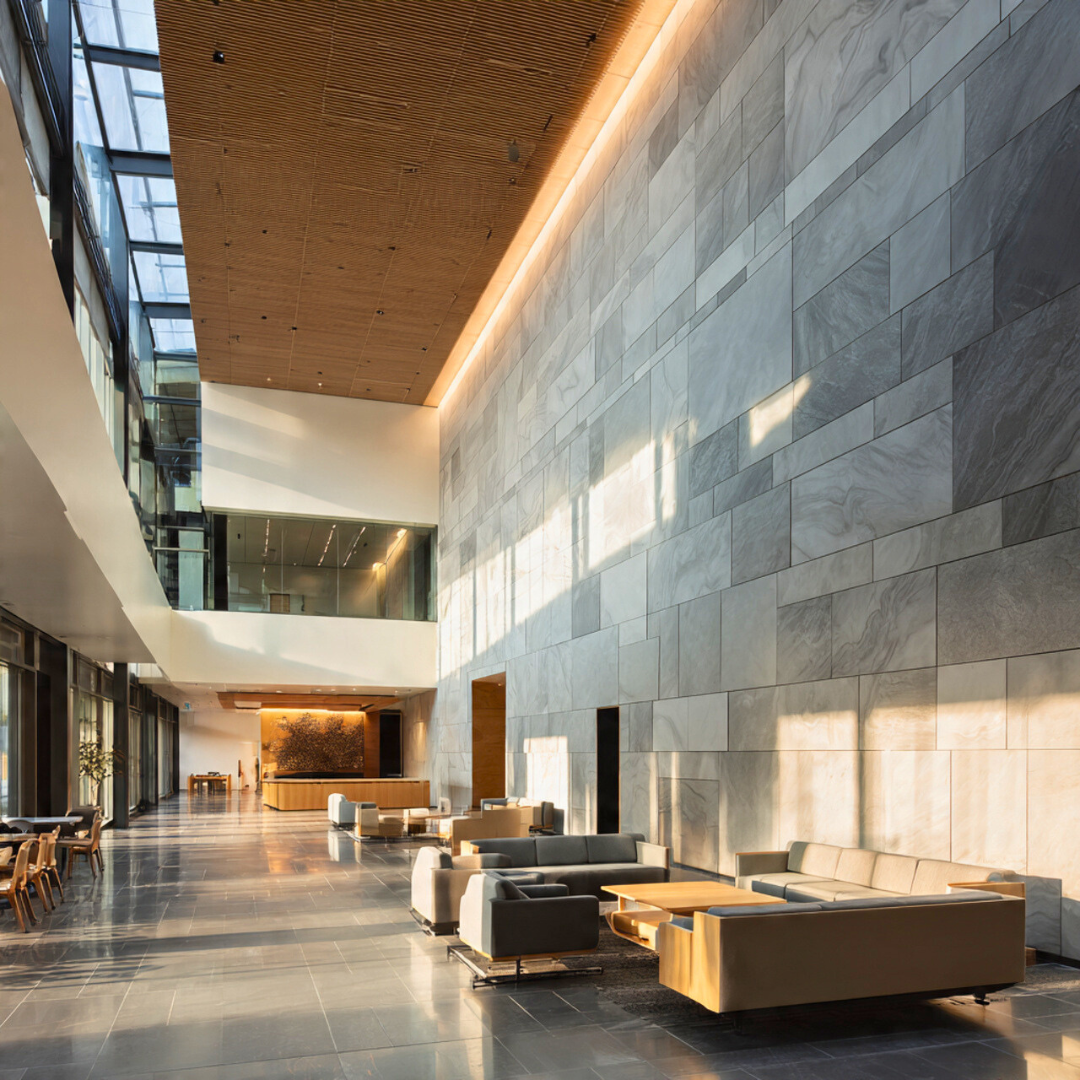
Corporate environments are often saturated with glare, reflective finishes, and digital stimulation. Stone offers a quieter alternative — one that feels composed rather than performative. Its depth is perceived gradually, not instantly.
Its fractal patterns and mineral complexity engage the eye at multiple scales, delivering richness without chaos. Within corporate interiors by Blucap Interiors, this tactile restraint becomes a tool for sensory equilibrium, particularly in high-cognitive workplaces where overstimulation can affect clarity.
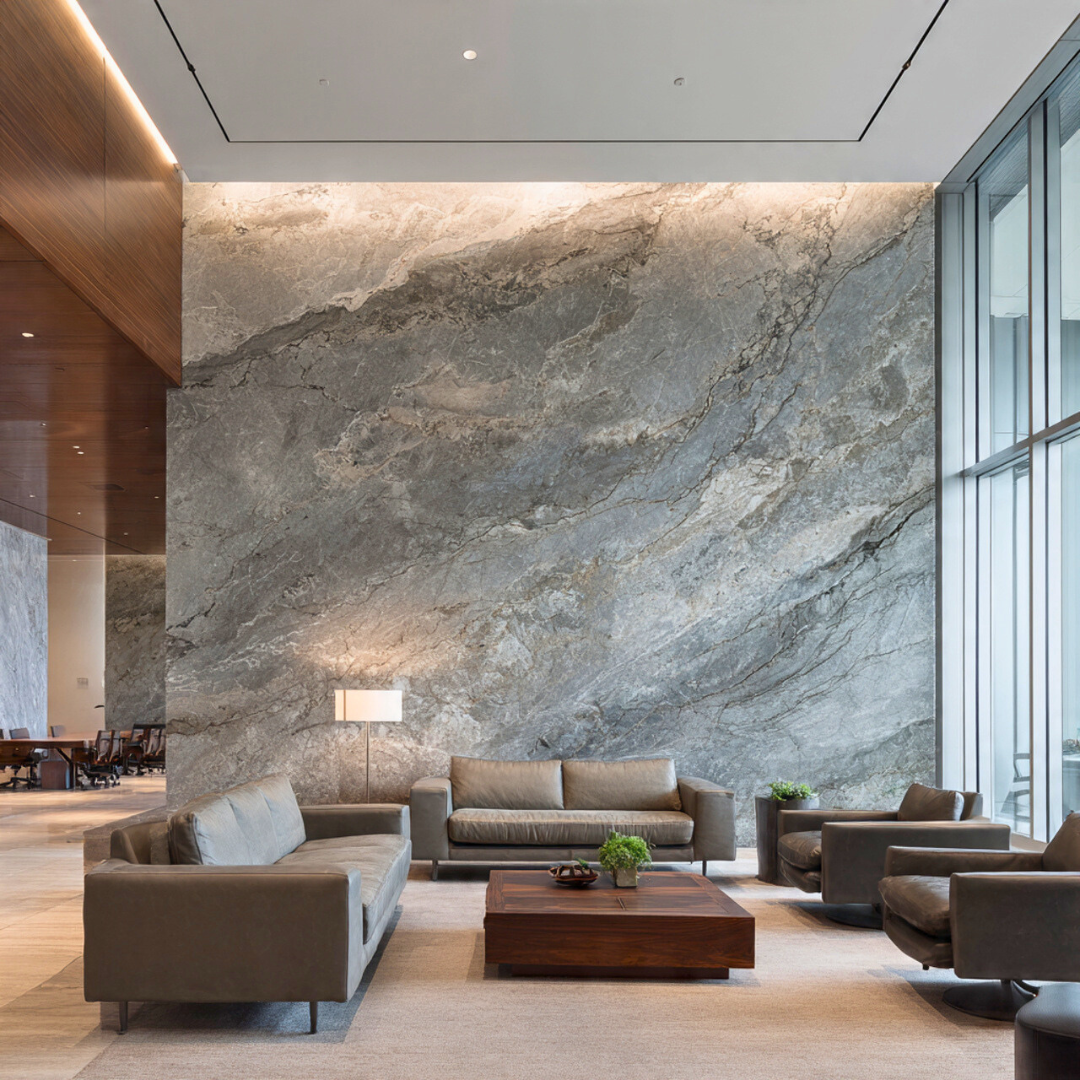
Stone reflects sound and introduces acoustic brightness if left unchecked. However, when composed intentionally, it can enhance spatial clarity rather than disrupt it. Density, in this context, becomes an acoustic instrument rather than a liability.
In biophilic corporate environments developed by Blucap Interiors, stone is balanced with absorptive materials — timber, textiles, acoustic systems — creating a calibrated sensory hierarchy. The interplay between solidity and softness mirrors natural ecosystems, preventing monotony while maintaining calm.
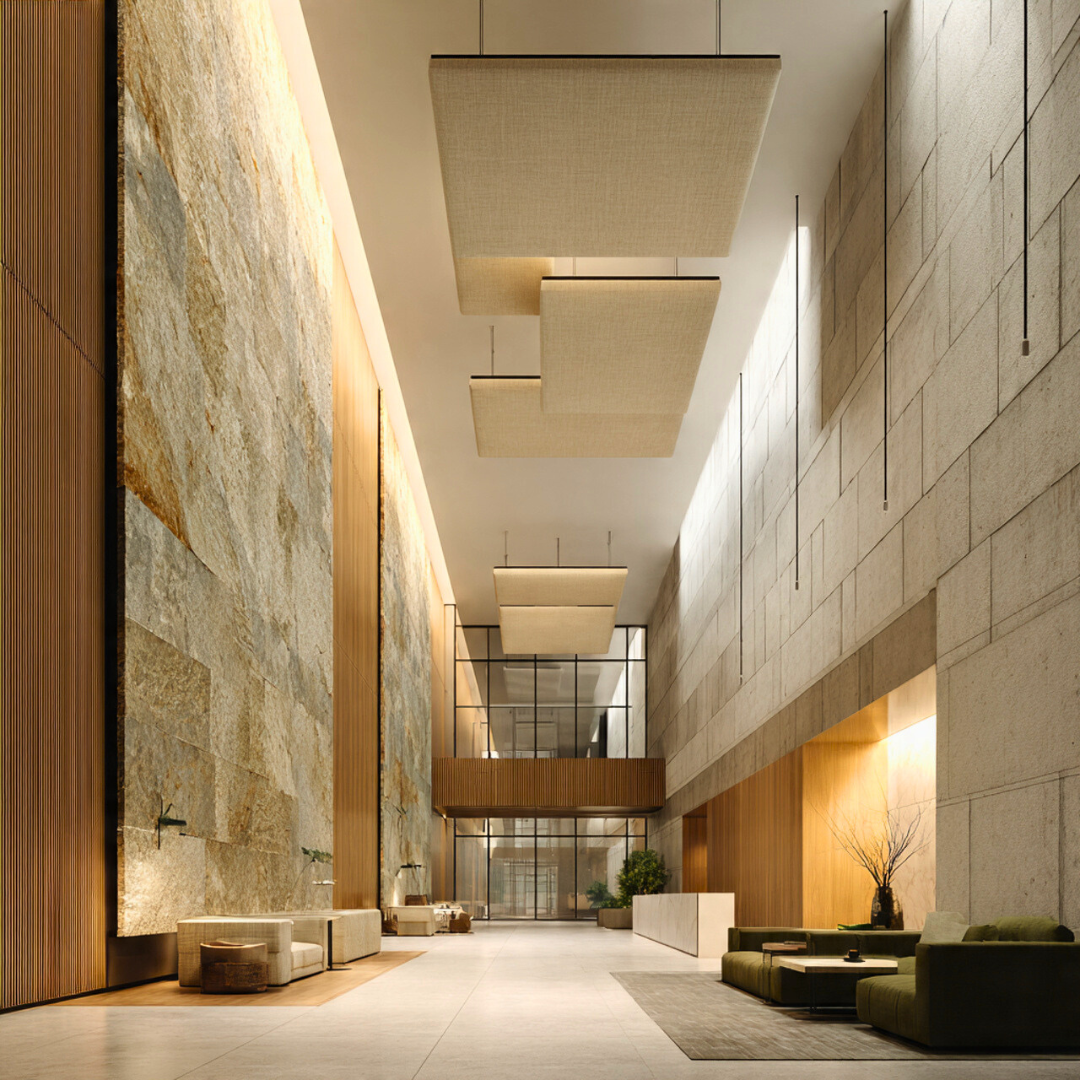
Biophilic design extends beyond greenery; it is about long-term connection. Materials that endure foster familiarity, and familiarity builds comfort. Stone ages with dignity, developing patina rather than appearing worn.
At Blucap Interiors, we view longevity as a sustainable act — reducing redesign cycles and preserving material integrity over time. In corporate environments, this slow maturation reinforces narratives of endurance, stability, and stewardship.
True grounding is sustained, not staged.
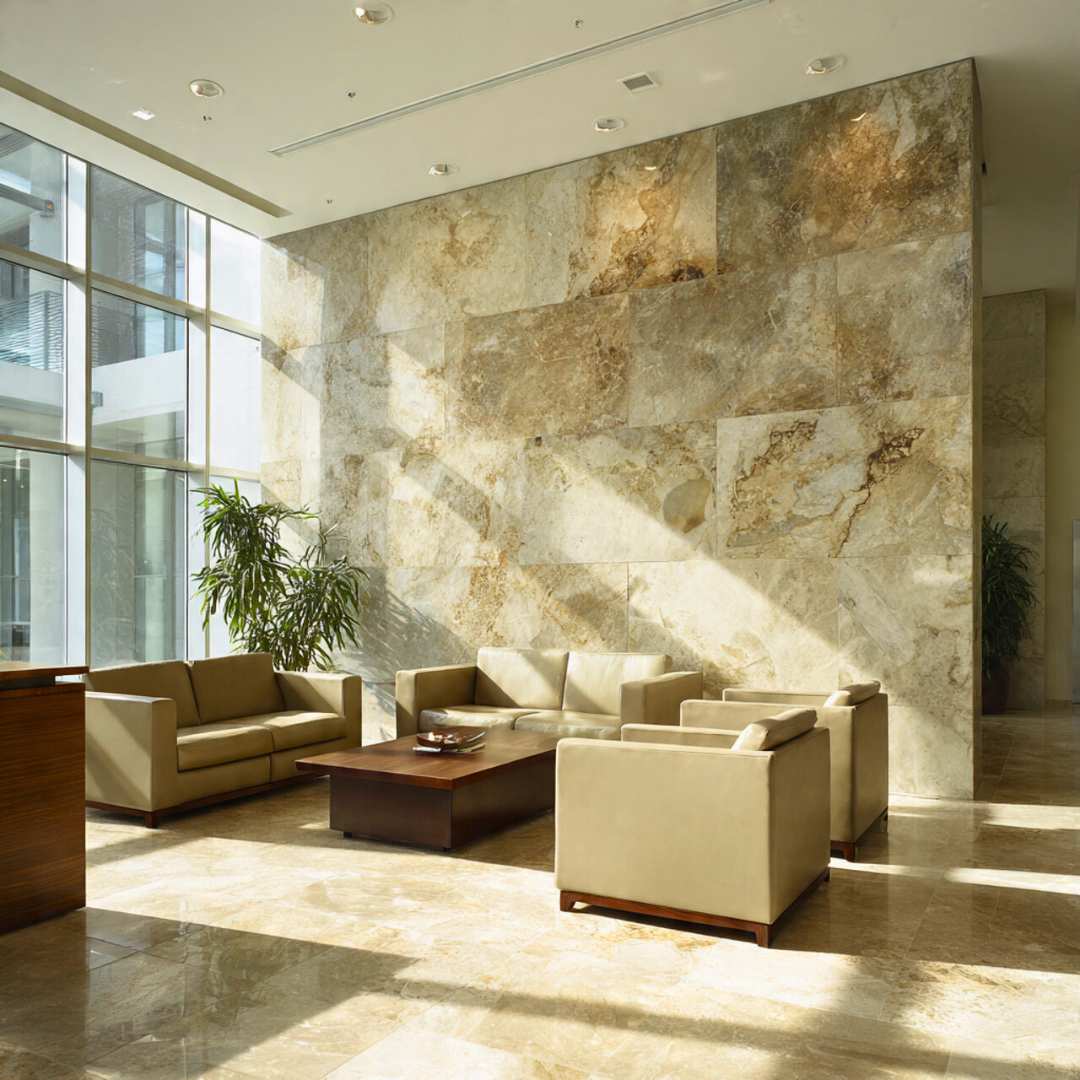
Workplaces today are overstimulated — artificial lighting grids, reflective glass, constant digital interfaces. In such contexts, stillness becomes rare, and restraint becomes powerful.
Through calibrated placement of stone, Blucap Interiors introduces weight, pause, and authenticity into corporate interiors. Not abundance. Not excess. Just thoughtful grounding. In contemporary biophilic corporate design, balance is the ultimate sophistication.
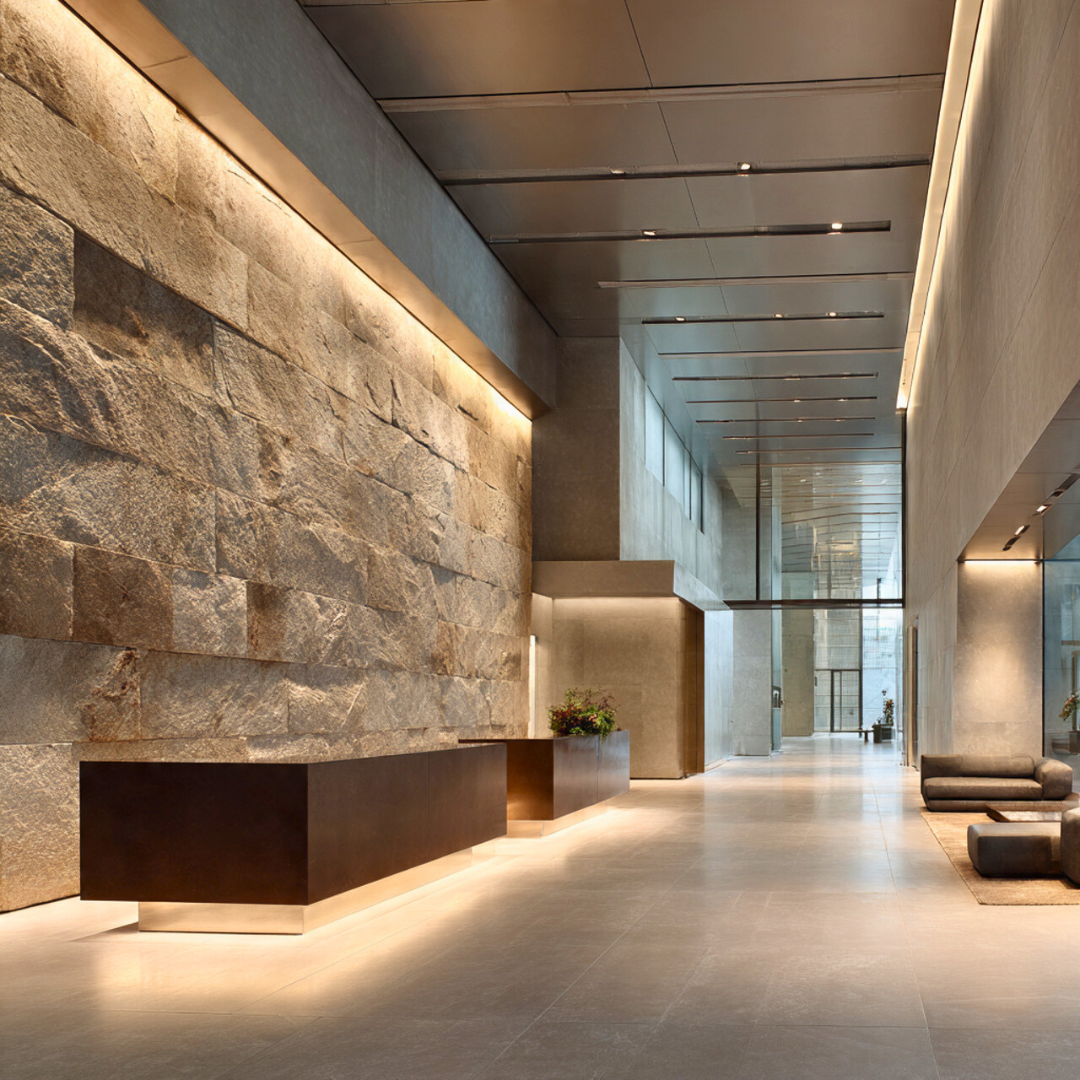

Much of the discussion around sustainable interiors continues to focus on what is introduced into a space — materials, systems, and visible interventions. The philosophy that defines the work of Blucap Interiors begins at a more fundamental level: the expected lifespan of the environment itself. Longevity, for us, is not an eventual outcome of good design but the premise on which every decision is built.
Corporate offices are rarely dismantled because they fail structurally. They are replaced because they feel dated, inflexible, or no longer aligned with how people work. When an interior is conceived with long-term relevance in mind, the need for frequent renovation diminishes — and with it, the often overlooked environmental cost of repeated fit-outs.
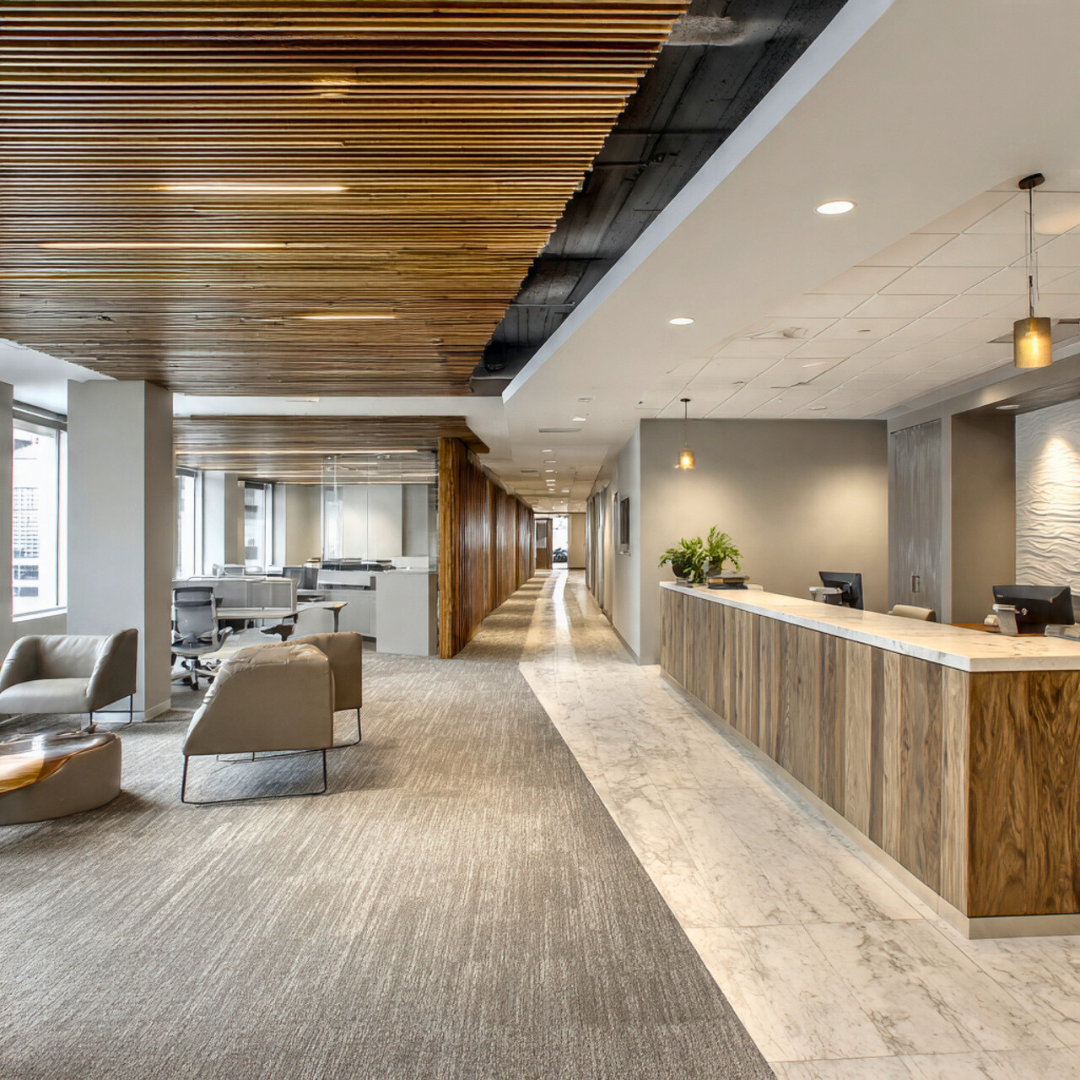
Change is inevitable in corporate environments. Teams grow, contract, reorganise; work cultures evolve in ways that cannot always be predicted. In projects shaped by Blucap Interiors, sustainability is addressed by creating spatial frameworks that accommodate evolution rather than resist it. Layouts are designed to recalibrate, zones to be reinterpreted, and proportions to remain comfortable across shifting densities.
Longevity emerges not from freezing a space in time, but from allowing it to adapt without destruction. When change is absorbed rather than erased and rebuilt, sustainability becomes inherent rather than reactive.
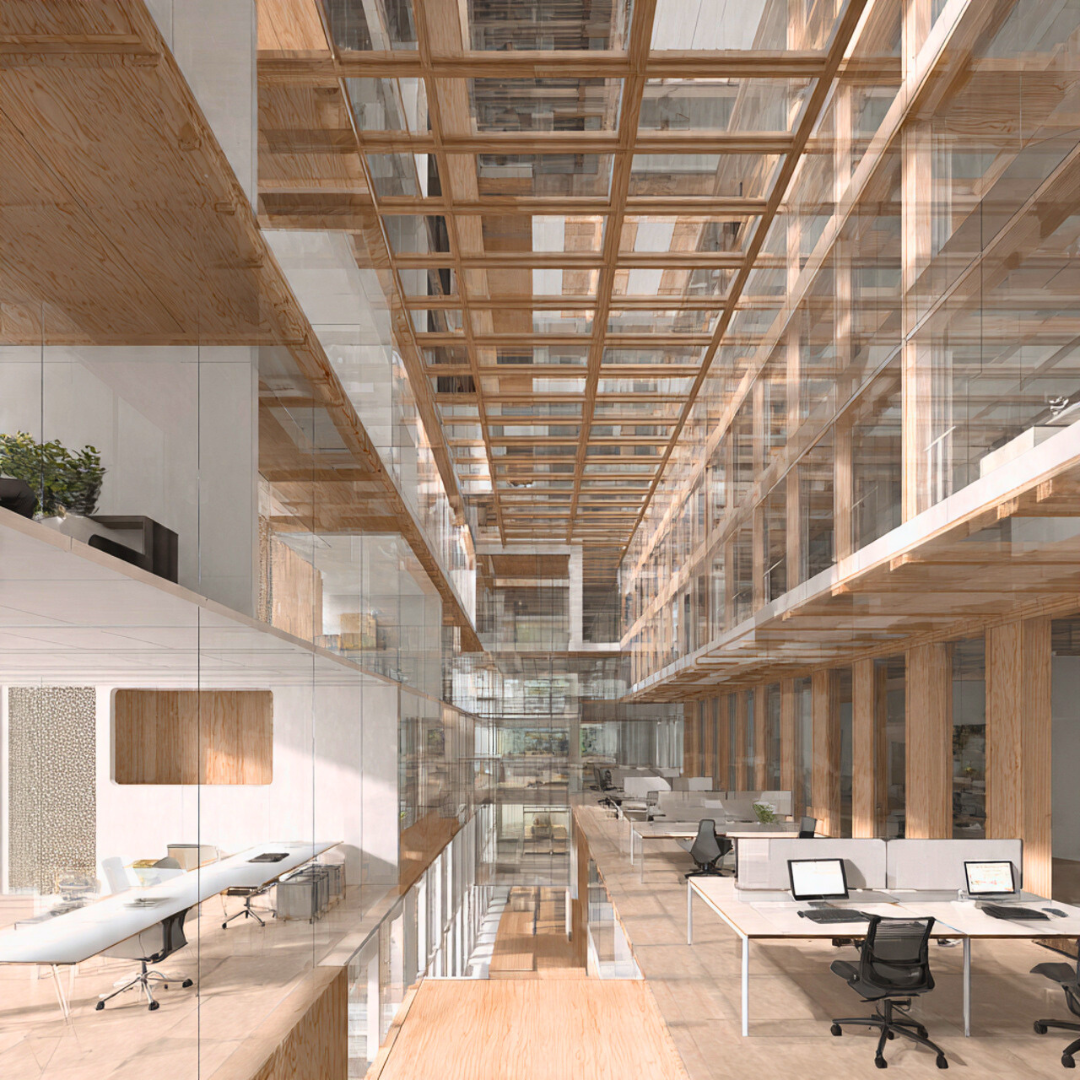
Restraint is often misunderstood as an aesthetic preference. In reality, it is a strategic position. The design approach practiced at Blucap Interiors favours deliberate editing — not to achieve minimalism, but to create patience within a space. Interiors burdened with excessive materials or trend-driven gestures tend to age quickly, inviting replacement rather than continuity.
By limiting material palettes and allowing each element to perform fully, spaces gain the ability to age with dignity. Restraint, in this context, does not reduce richness; it preserves it. Over time, it is restraint that allows an interior to remain relevant without demanding reinvention.
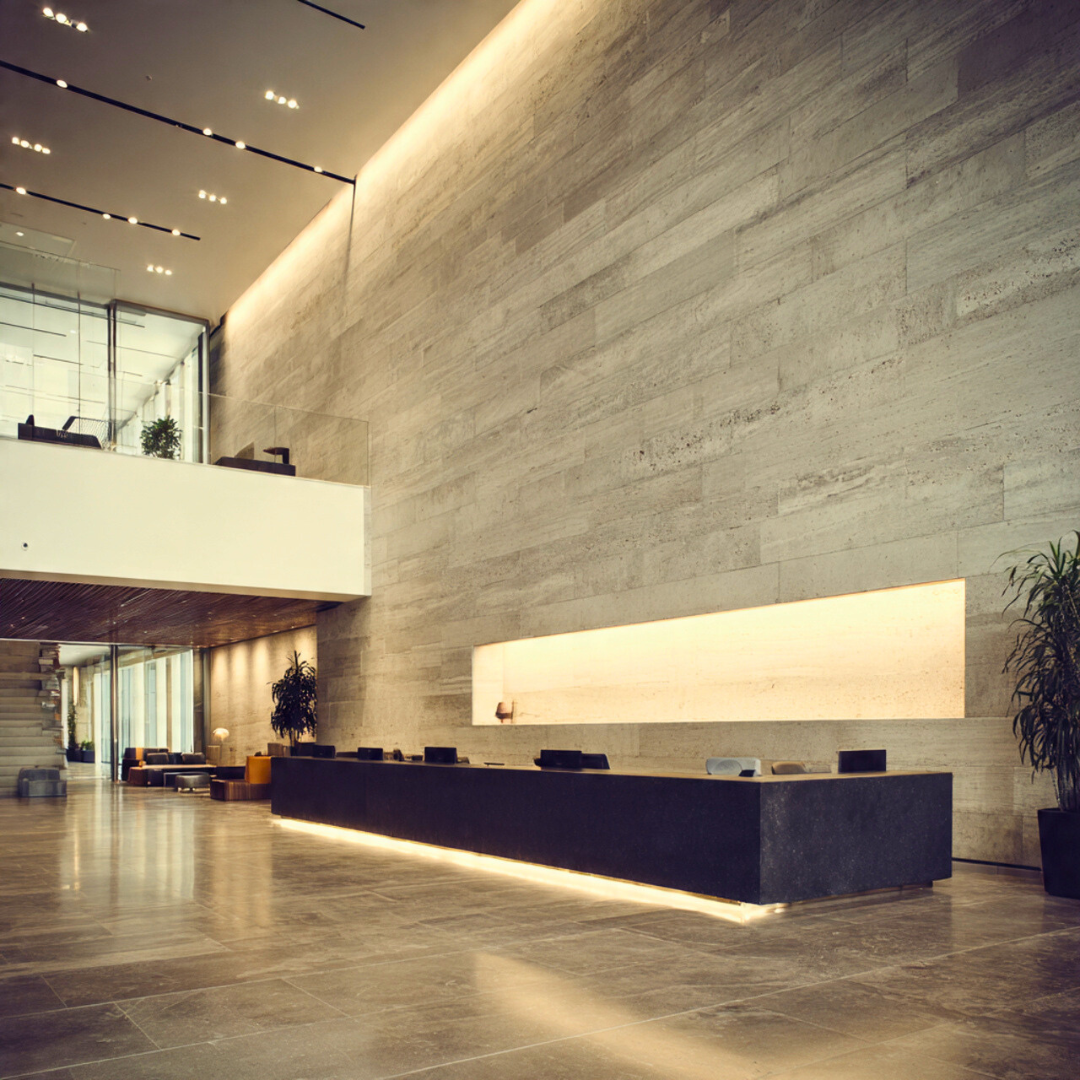
Sustainability reveals itself most clearly in daily use. Finishes that demand constant care or systems that require frequent replacement often undermine even the most well-intentioned design narratives. A key aspect of Blucap Interiors’ methodology is designing with operational reality firmly in view.
Material decisions are evaluated not only for appearance, but for how they perform over years of footfall, cleaning, and everyday wear. Longevity depends as much on maintenance intelligence as on initial design intent. A space that performs quietly over time is often the most sustainable of all.
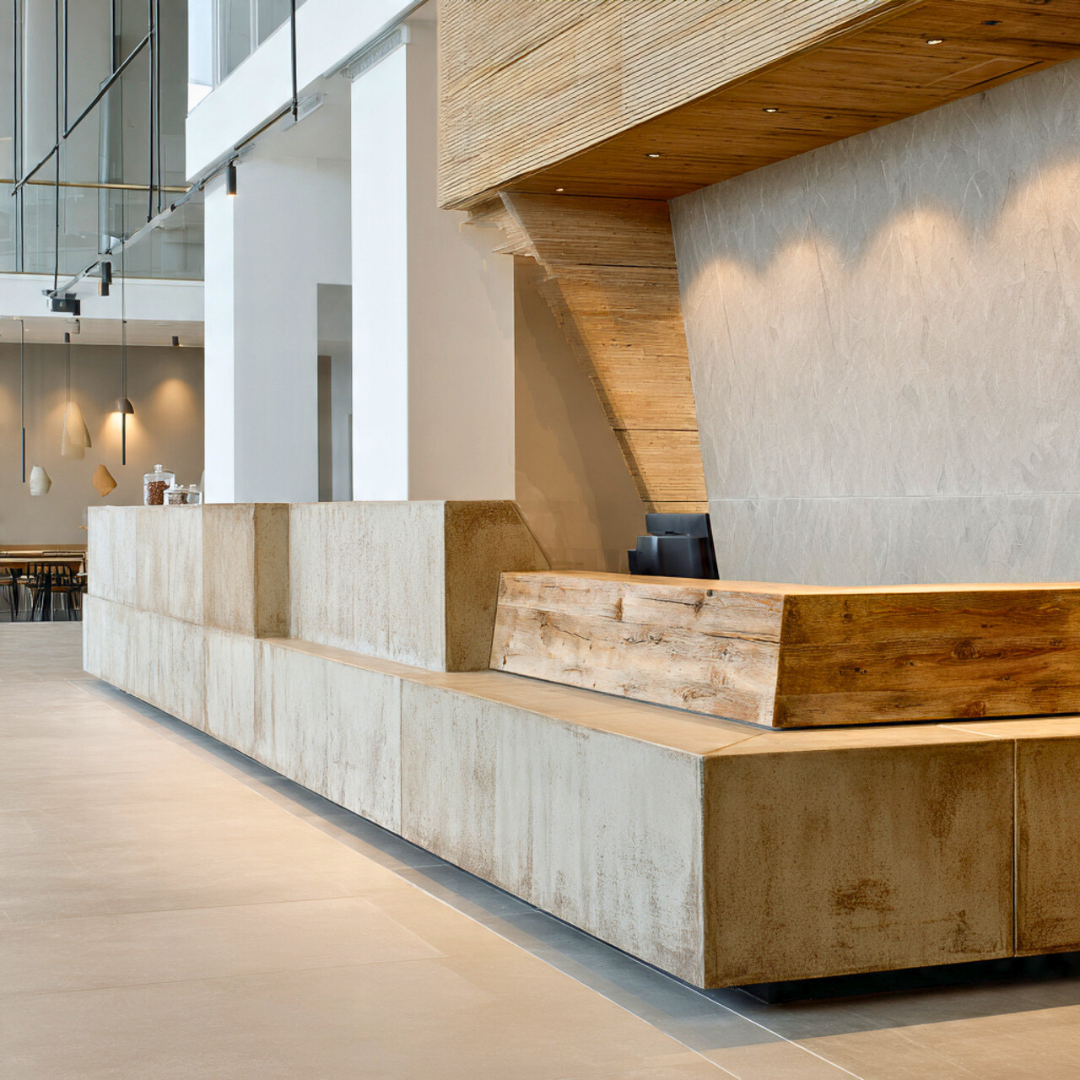
One of the least discussed dimensions of sustainability is emotional durability. Offices that feel intuitive, calm, and balanced are less likely to be rejected by their occupants. The work produced by Blucap Interiors places strong emphasis on this relationship between people and space, recognising that comfort and clarity reduce the impulse for unnecessary change.
Visual noise, aggressive theming, and over-branding tend to accelerate dissatisfaction. Spaces that allow work and culture to take precedence endure longer. When people feel at ease in an environment, they are more inclined to preserve it rather than replace it.
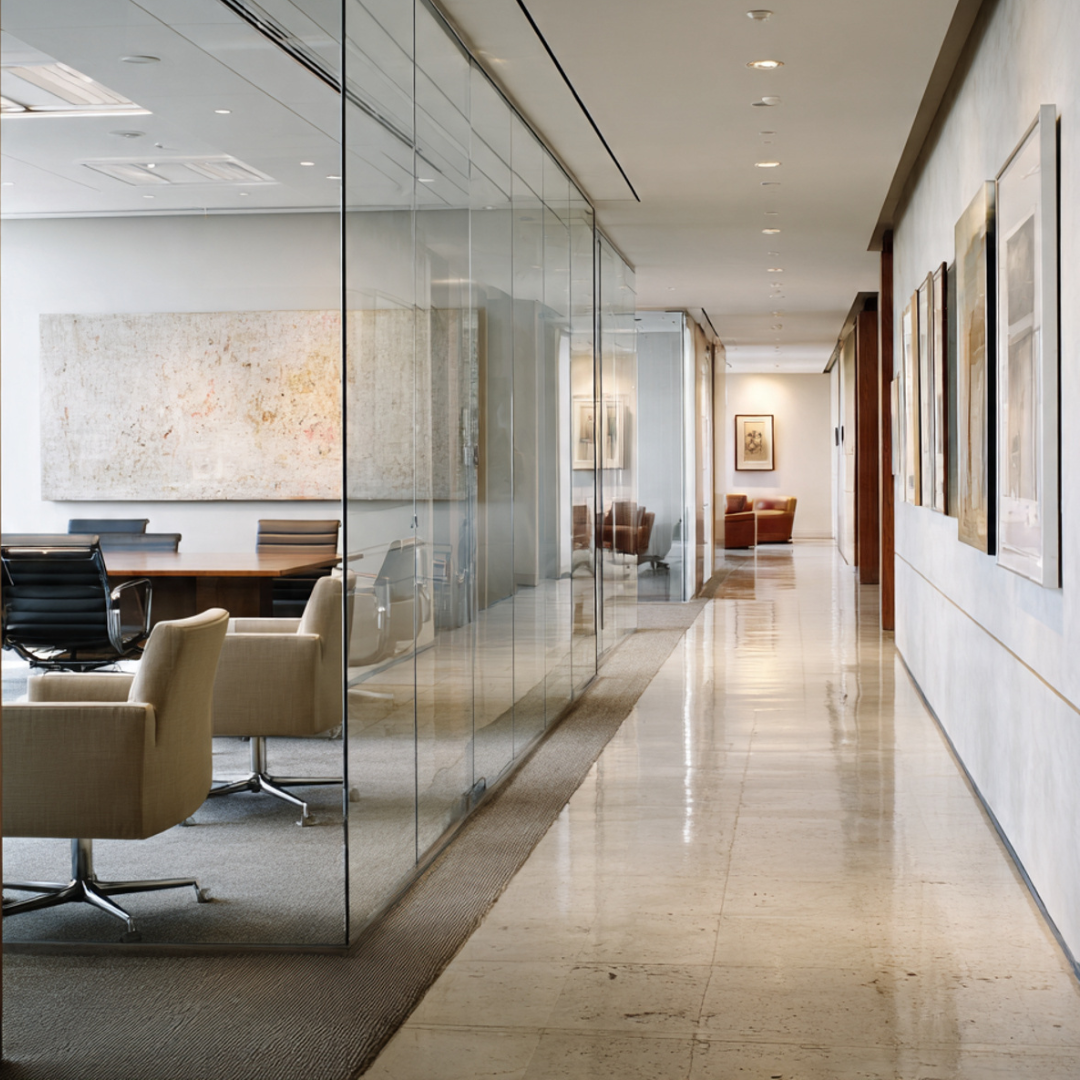
Designing for longevity requires restraint, foresight, and a willingness to look beyond immediate impact. The sustainability ethos guiding Blucap Interiors is grounded in the belief that responsibility does not need to be loudly expressed to be deeply effective. It is embedded instead in proportions that remain relevant, materials that age honestly, and layouts that adapt without disruption.
The most sustainable corporate office is not the one that announces its intentions, but the one that continues to function, evolve, and belong — quietly and confidently — over many years. Longevity, in this sense, becomes sustainability’s most enduring expression.
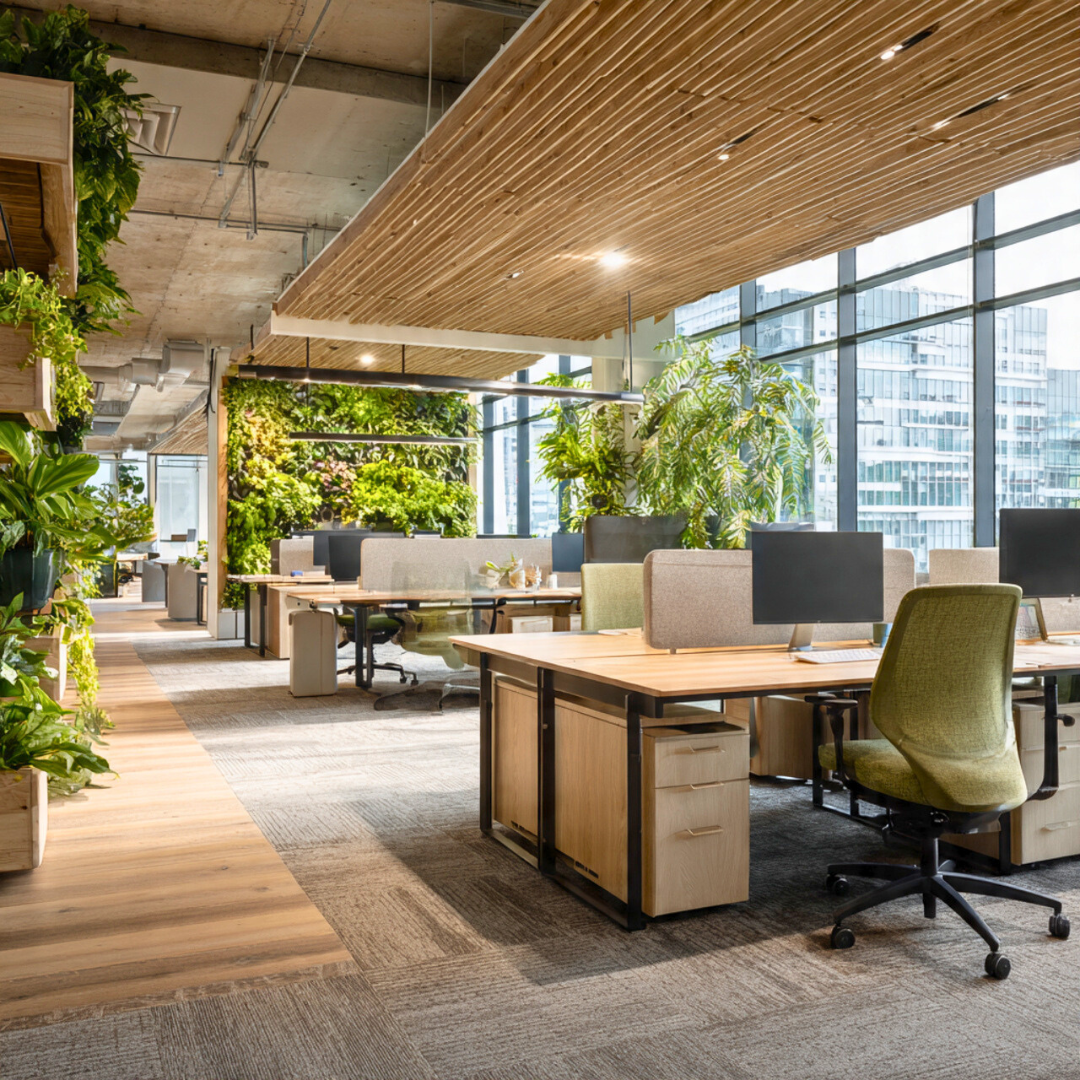

At Blucap Interiors, we’ve learned that focus and connection are often framed as opposites.
Too often, offices are designed as a negotiation between silence and collaboration—private cabins on one end, open plans on the other. What gets lost in this binary is a far more nuanced truth: the most focused offices are not the quietest ones, but the most considered.
Focus, in our experience, is not created by enclosure alone. And connection does not require constant visibility. The role of design, when done well, is to hold both—to allow concentration without disconnection, and privacy without withdrawal.
This balance is not accidental. It is designed.
One of the quiet misconceptions in workplace design is the belief that focus is a behavioural problem to be solved with rules—headphones on, doors closed, notifications silenced. At Blucap Interiors, we approach it differently. We see focus as a spatial condition.
When a space supports clarity—visual, acoustic, and mental—people settle into work more naturally. There is less friction, less self-correction, and less cognitive effort spent on managing the environment. Focus becomes a by-product of ease.
This is why some offices feel mentally light, while others feel draining before the workday has even begun.
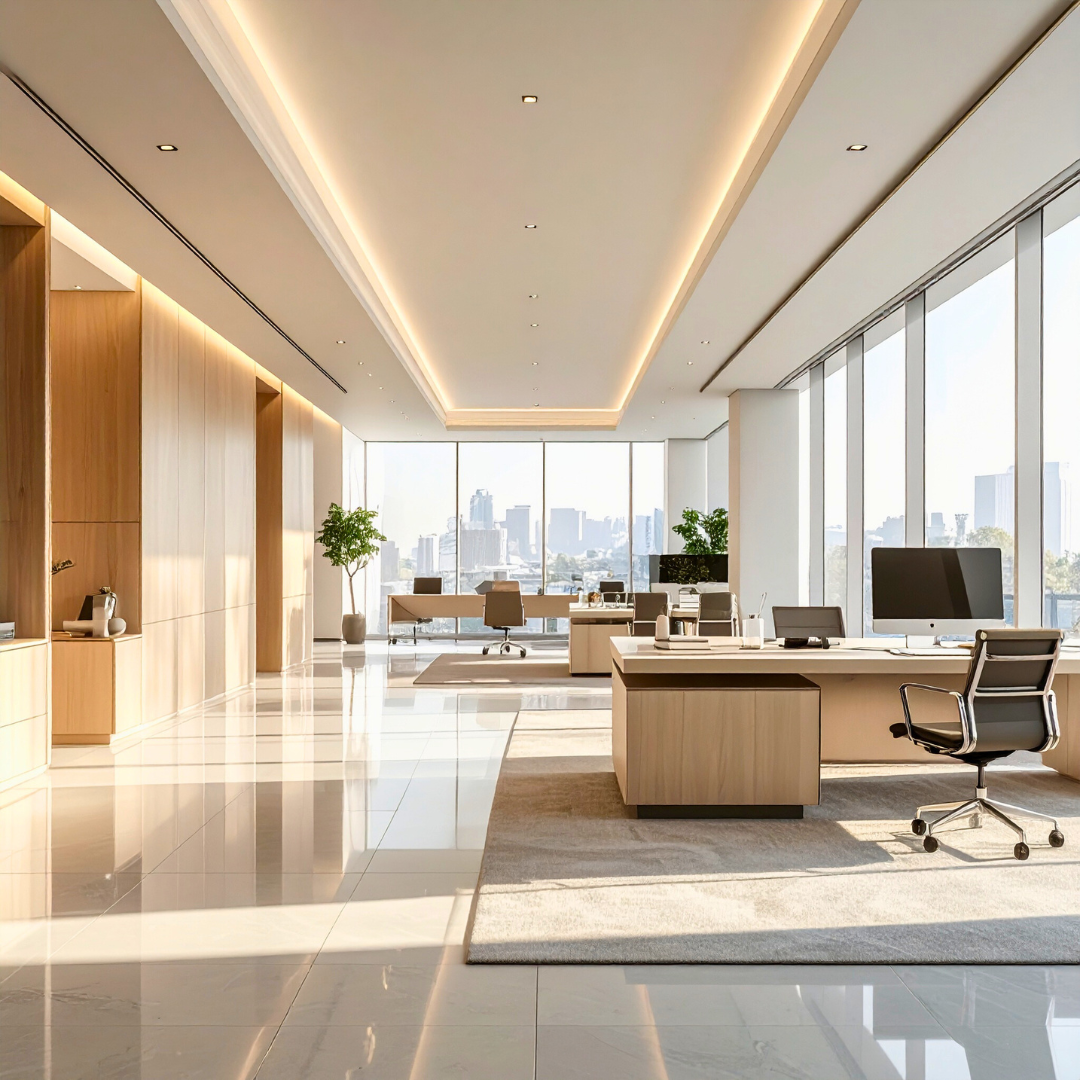
The most isolating offices are often the most private ones.
At Blucap Interiors, we rarely design for absolute privacy or complete openness. Instead, we design degrees of privacy—a subtle gradient from shared to personal, from exposed to sheltered. This allows people to choose how they engage with the space, moment by moment, without making a declaration.
Partial enclosures, offset sightlines, layered thresholds, and softened boundaries allow teams to feel present without being interrupted. You can sense others nearby without being on display. This creates a reassuring background presence—one that supports focus rather than fracturing it.

One of the most effective ways office design encourages connection—without interrupting focus—is through peripheral awareness.
We design spaces where colleagues are not always visible, but always sensed. This might come from filtered views, light movement beyond a screen, or the soft acoustics of activity at a distance. The result is a feeling of being part of something larger, without being pulled into it.
At Blucap Interiors, we believe connection does not require proximity—it requires reassurance. When people know they are not alone, even while working independently, focus deepens rather than diminishes.

Another overlooked aspect of focused offices is how people move through them.
Rather than forcing circulation through work zones, Blucap Interiors designs movement paths that respect concentration. Transitions are gently guided around focus areas, not through them. Pauses are absorbed into edges and thresholds, not workstations.
This reduces the subtle but constant interruptions caused by passing bodies, shifting shadows, and unintended eye contact. The office feels active, yet composed. Alive, but not intrusive.
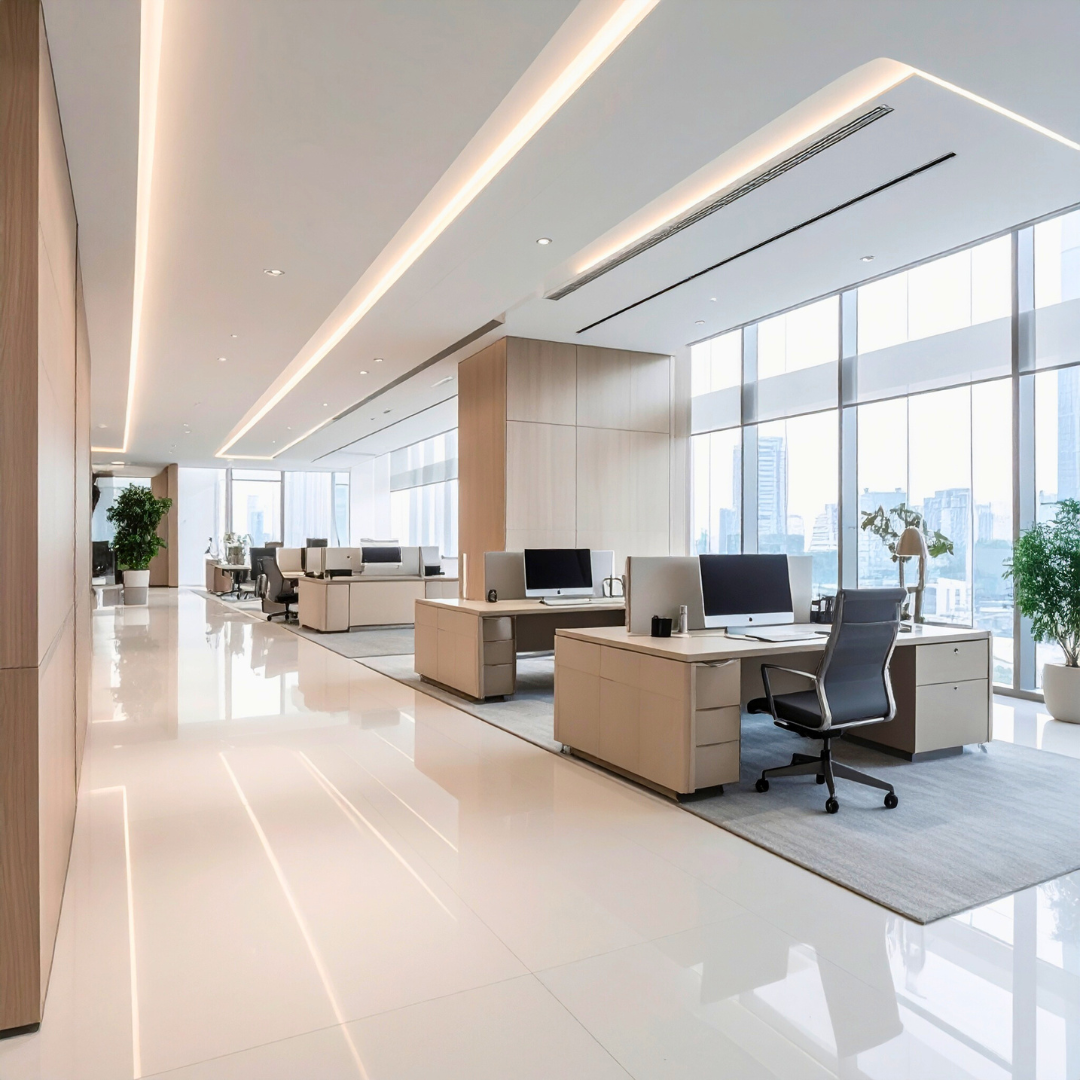
Ultimately, the offices that succeed are the ones that trust their users.
When design is overly prescriptive—forcing collaboration here, silence there—it creates tension. At Blucap Interiors, we design offices that offer options rather than instructions. Spaces that feel respectful, not supervisory.
This trust is felt immediately. People occupy the space with confidence. They focus because they are comfortable, not because they are contained.
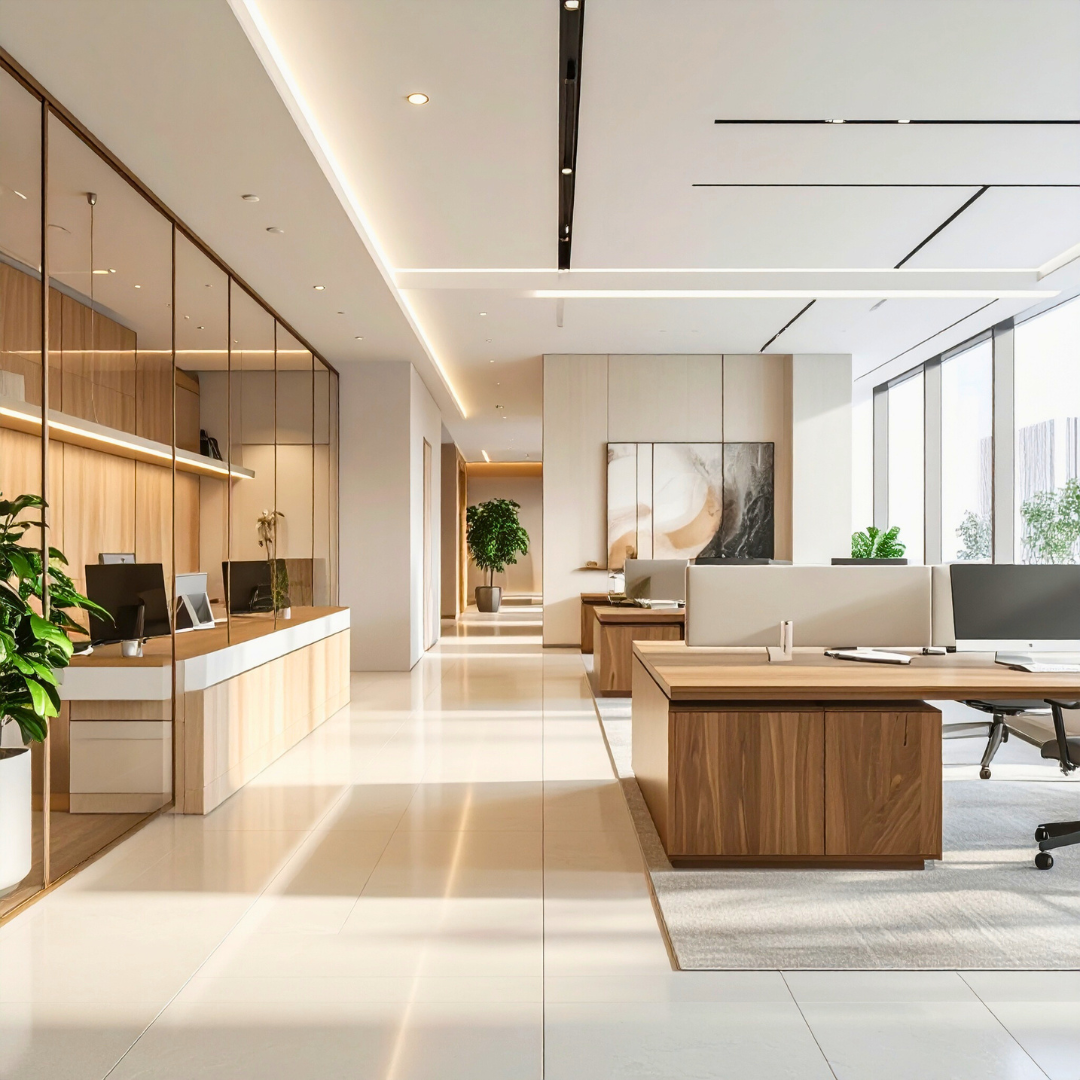
Perhaps the most important principle we follow at Blucap Interiors is this: the best offices do not announce themselves. They support.
When an office encourages focus without isolation, you don’t notice the design at first. You notice how easy it is to work. How natural it feels to think, pause, and reconnect. The space stays quietly in the background, doing its job.
And that, in our view, is the mark of truly considered office design.
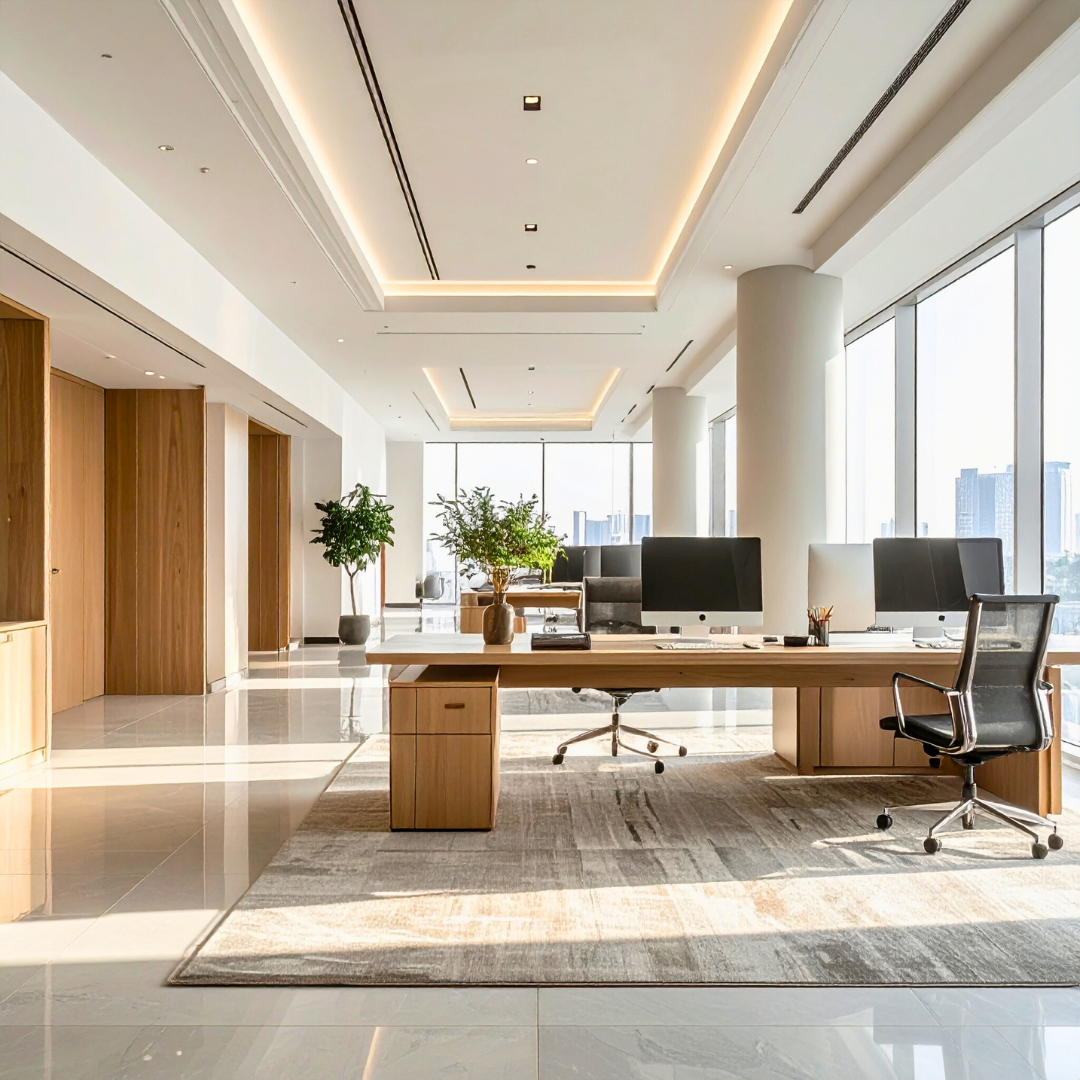

At Blucap Interiors, we have always believed that dining is never just about what arrives on the plate. Long before food is served, the space has already begun shaping the experience—guiding anticipation, calming the mind, and quietly preparing the senses. Taste, as we see it, is multisensory, influenced as much by proportion, light, and enclosure as by cuisine itself.
Across the restaurant and café environments we design, we repeatedly observe the same phenomenon: identical food can feel indulgent in one setting and unexpectedly muted in another. This difference is rarely accidental. It is architecture at work—subtle, deliberate, and largely invisible.
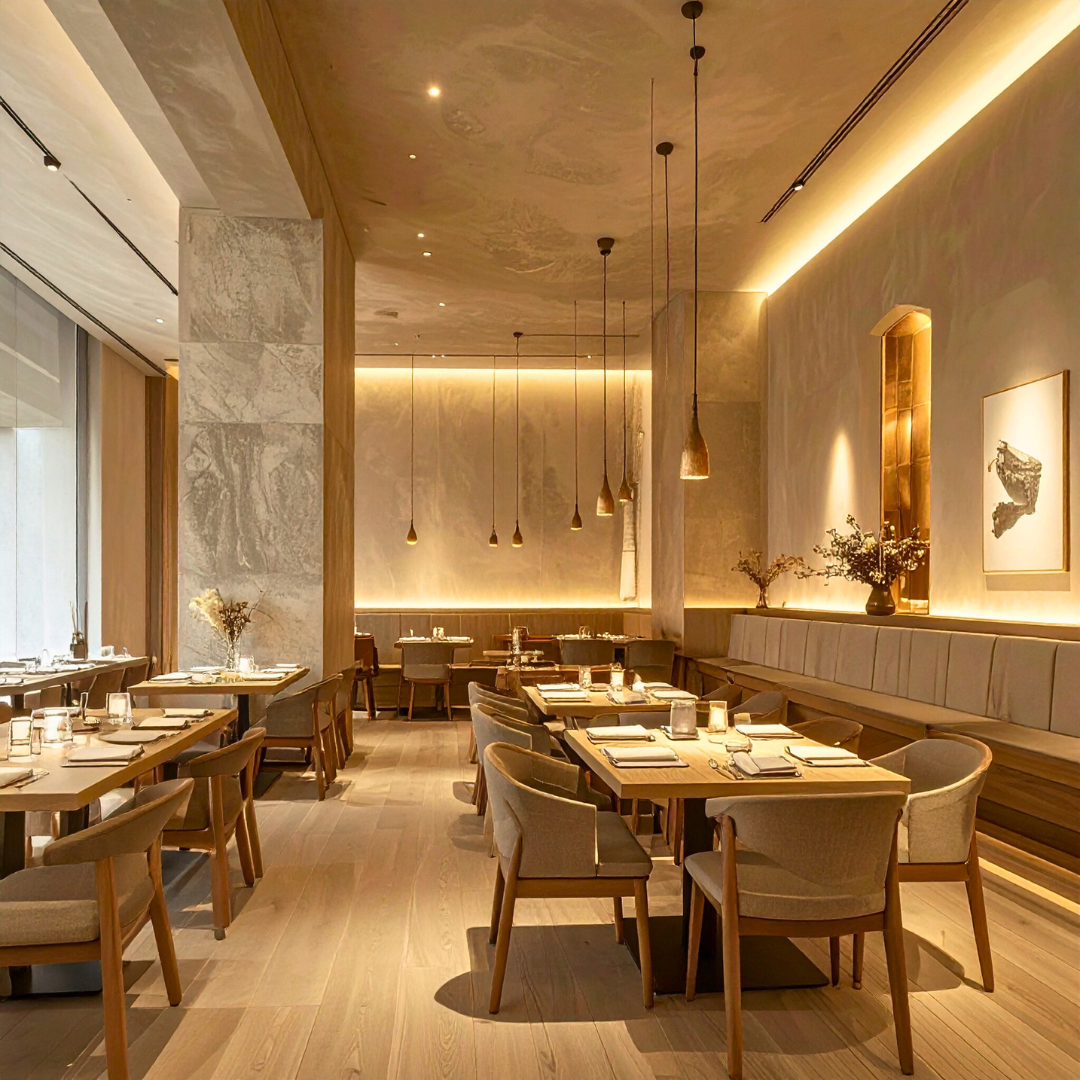
At Blucap Interiors, ceiling height is treated as an emotional instrument rather than a neutral plane. Lower volumes naturally draw attention inward, encouraging diners to slow down, focus on the table, and engage more deeply with flavour and conversation.
When we work with taller volumes, the emotional response shifts. Space feels lighter, more expansive, and more energetic. Dining often feels quicker—not because guests are rushed, but because the architecture encourages movement and flow. Aligning ceiling height with the nature of the cuisine and the intended dining rhythm remains a conscious design decision.
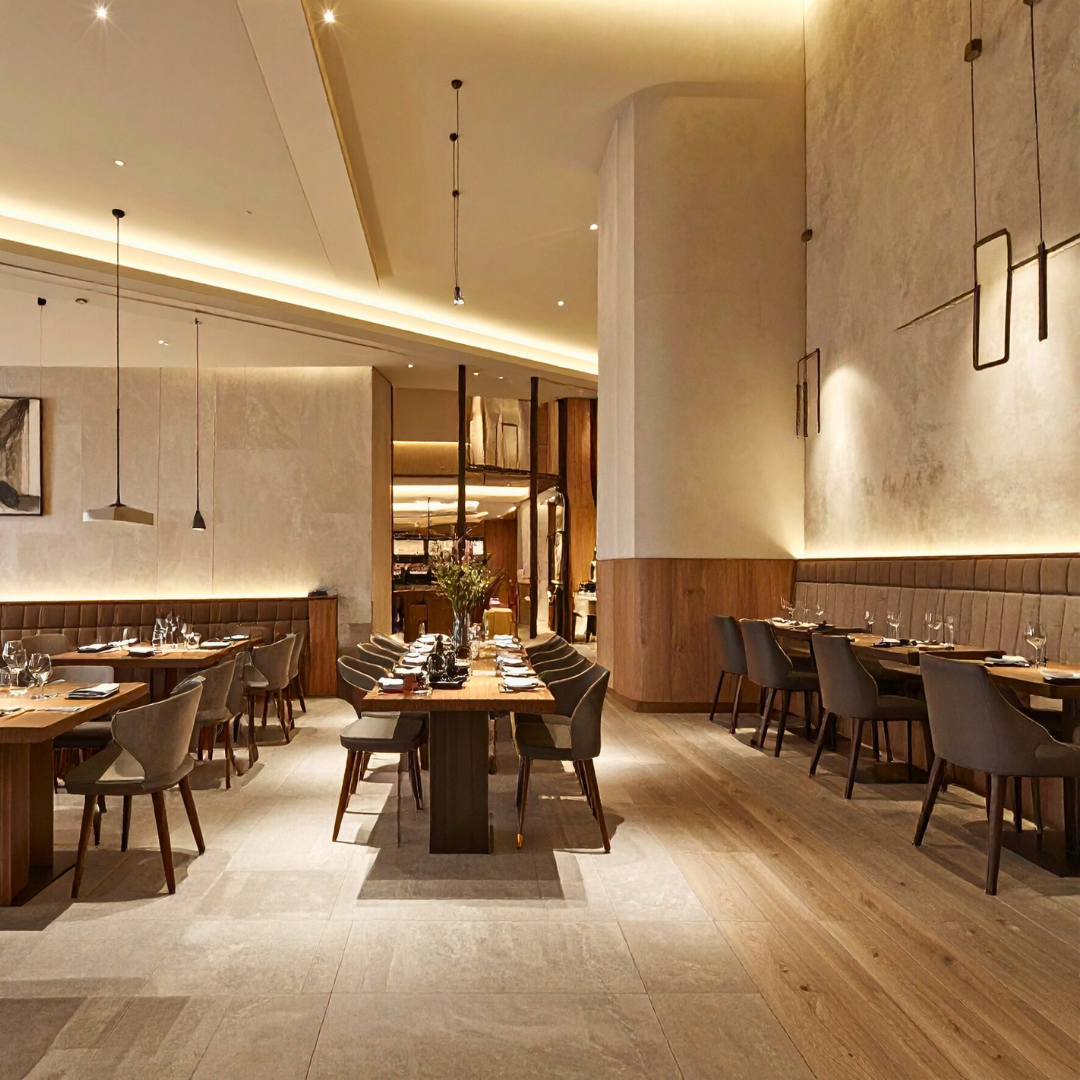
In our hospitality work at Blucap Interiors, comfort is understood as a prerequisite for taste. While open dining rooms may appear visually impressive, excessive openness often disperses attention. When diners feel exposed, the body remains alert, and sensory focus weakens.
This is why enclosure is introduced with intention. Booth seating, curved partitions, and layered spatial planning act as psychological tools rather than decorative gestures. When guests feel subtly protected without feeling confined, the body relaxes—and as it does, the palate becomes more receptive.
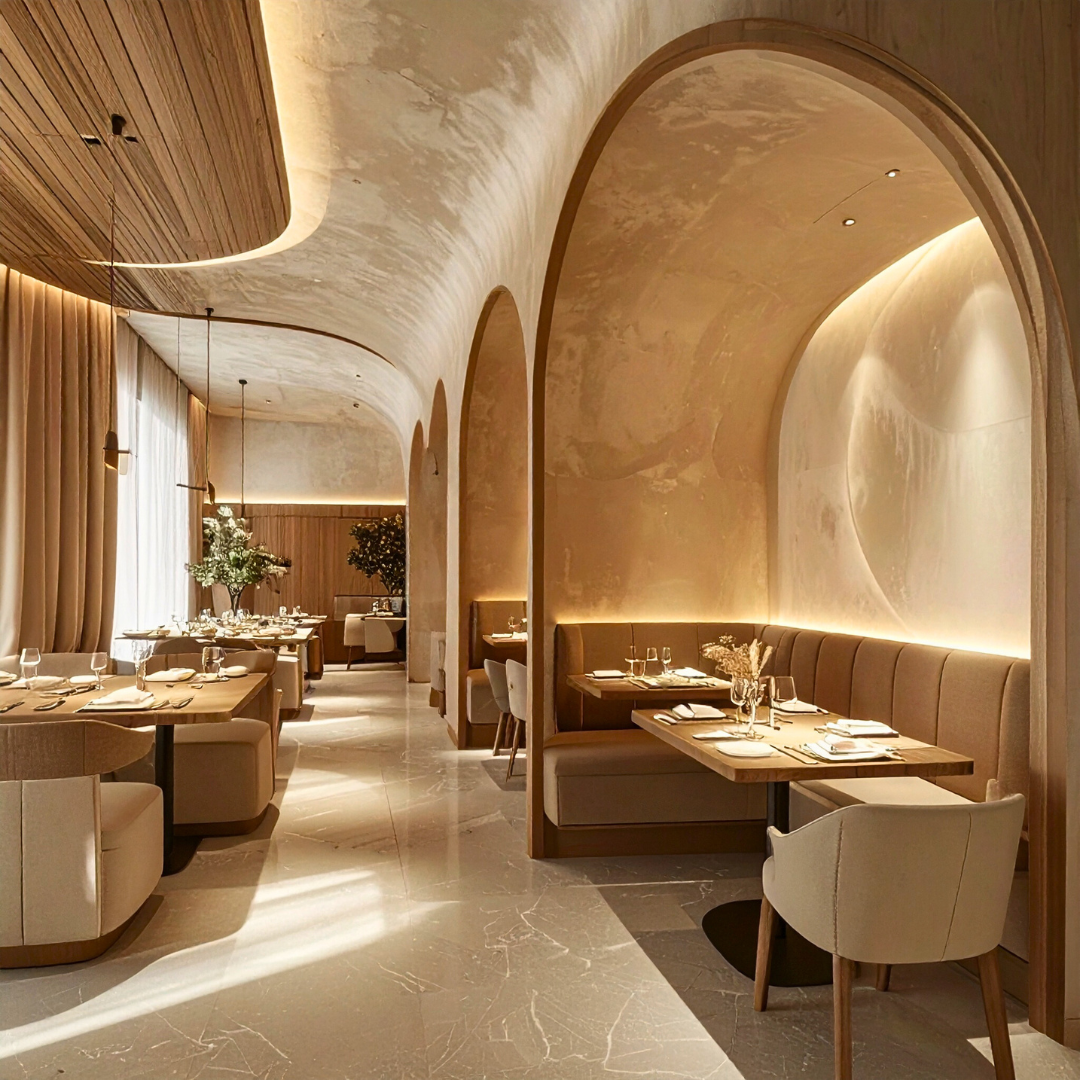
Lighting decisions at Blucap Interiors are guided by hierarchy rather than brightness. Uniform illumination may feel efficient, but it flattens perception. We rely instead on contrast—bringing clarity and focus to the table while allowing the surrounding environment to soften and recede.
This hierarchy directs attention naturally. When the eye is not overstimulated by its surroundings, food feels more dimensional and intentional. Used with restraint, lighting becomes a silent collaborator in the dining experience.
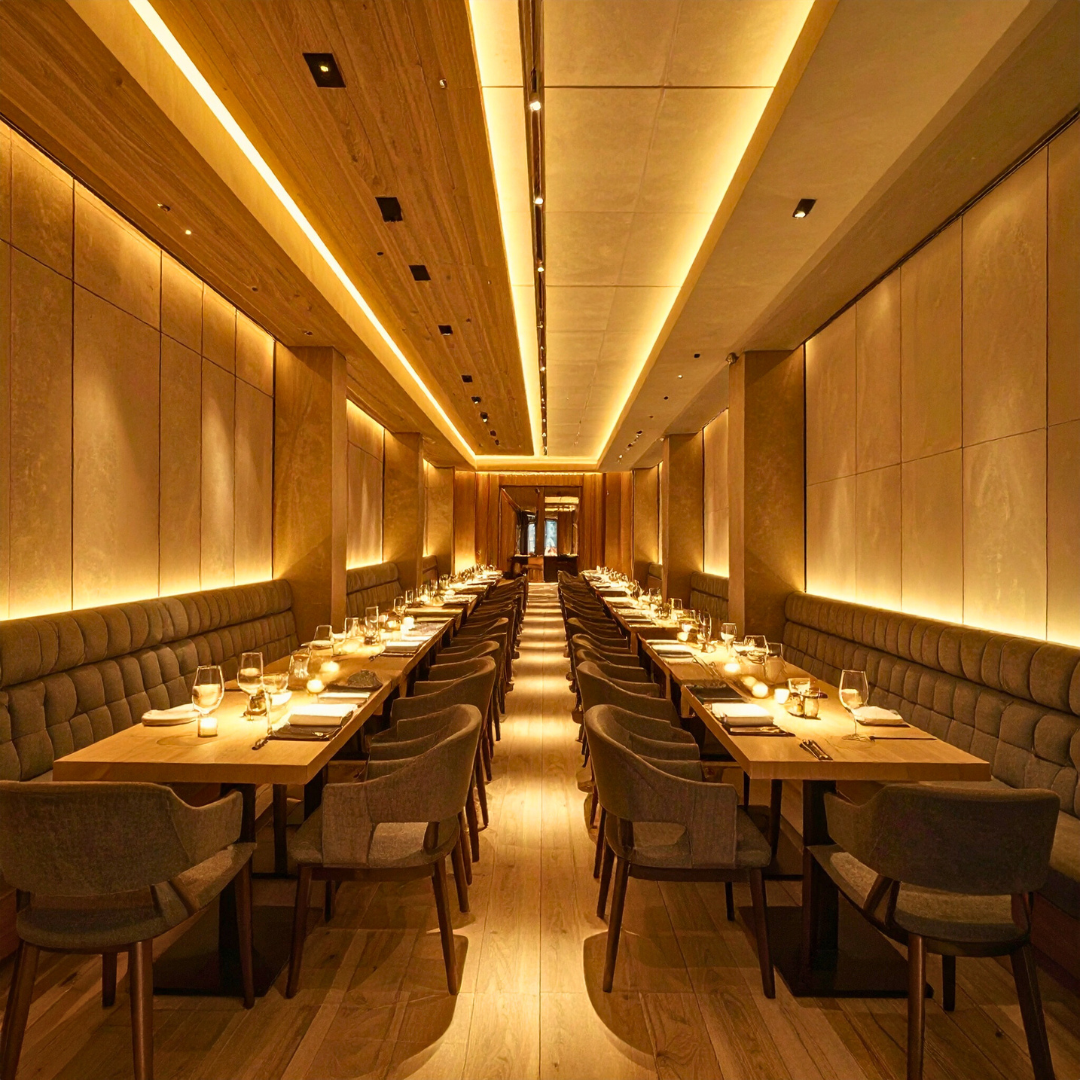
Material selection at Blucap Interiors is never about visual drama alone. Stone, wood, fabric, and metal each carry an emotional temperature that subtly shapes comfort and appetite. Cooler, reflective surfaces heighten alertness, while warmer, tactile finishes invite ease and indulgence.
Rather than relying on excess, material palettes are developed with balance and honesty. When materiality is carefully calibrated, the space supports the cuisine instead of competing with it, allowing food and conversation to remain central.
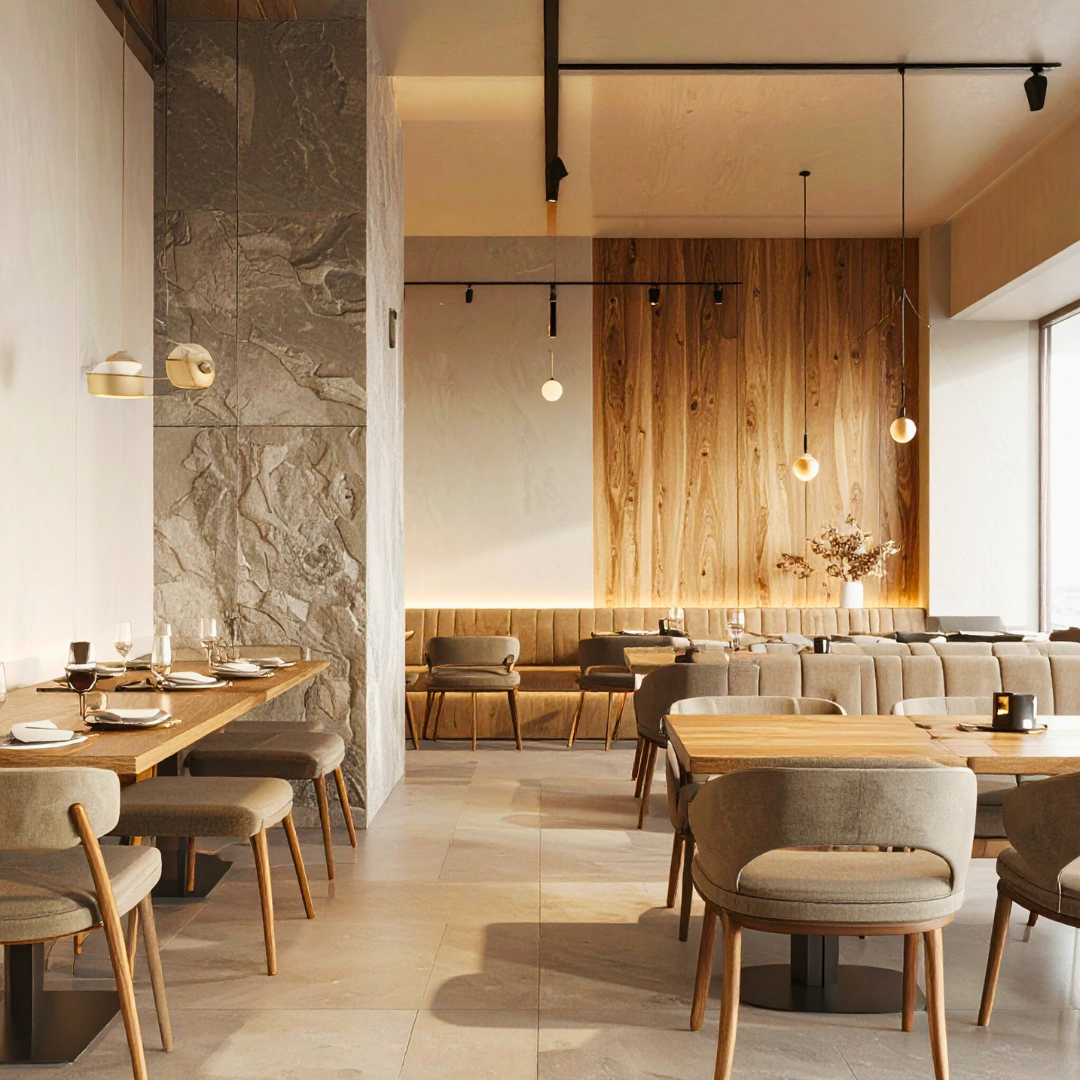
What ultimately defines a refined dining experience for us at Blucap Interiors is intention rather than spectacle. The spaces we design are never meant to shout. Proportions steady the body. Light calms the mind. Spatial rhythm prepares the senses.
By the time food arrives, guests are already receptive. They may not consciously recognise the role the environment has played, yet they leave convinced that the meal was exceptional. This is the invisible architecture of appetite—where space becomes an unspoken ingredient in the dining experience.
For us, this philosophy defines restaurant and café design at its highest level. We design environments not merely to be seen, but to be felt—quietly shaping perception, enhancing taste, and leaving behind a lasting memory. Because food is never experienced in isolation. It is experienced through space—and that space becomes part of the menu.
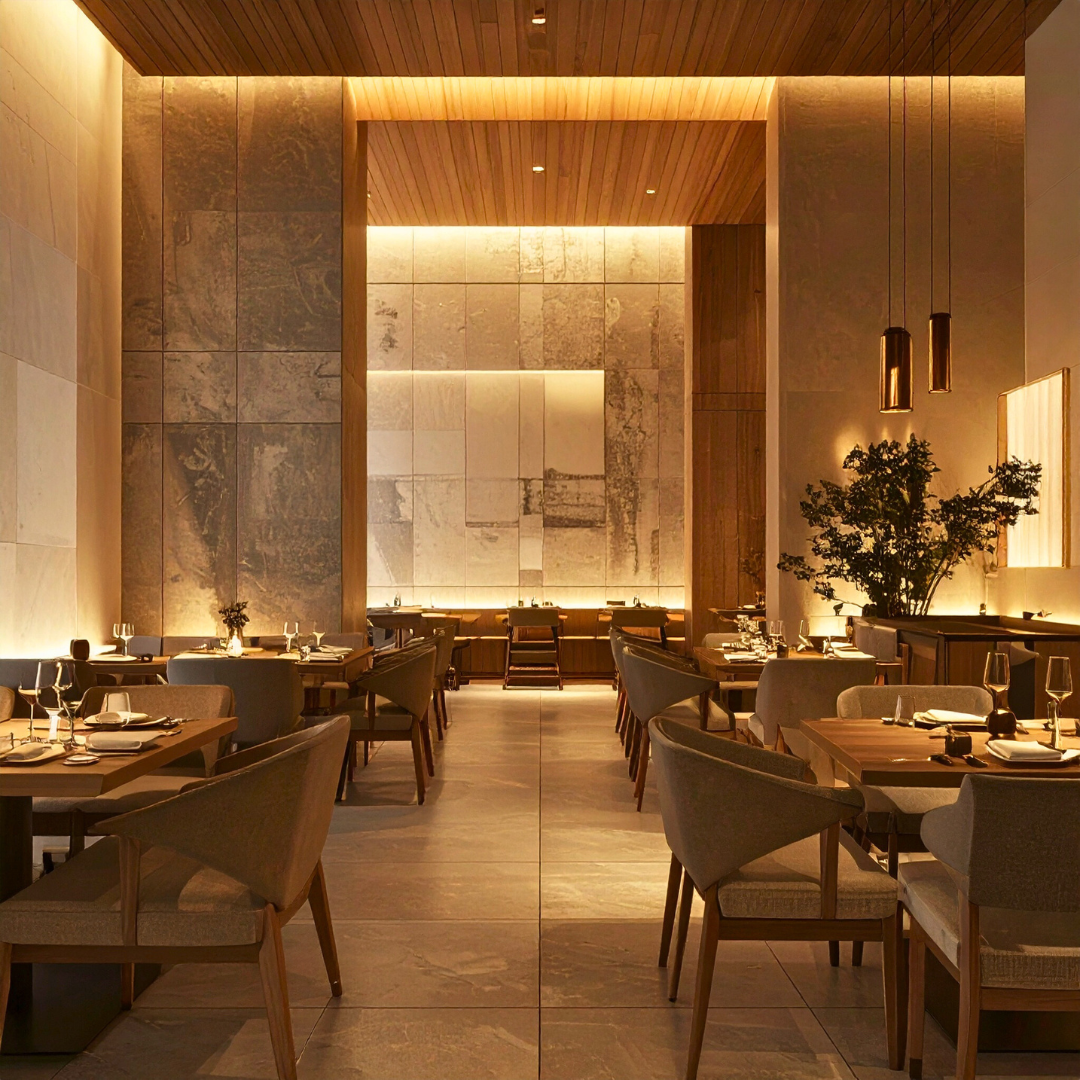

You don’t need to sit down, power up your laptop, or notice the furniture to know when an office feels right. You sense it the moment you walk in. The calm. The focus. The quiet confidence of the space.
At Blucap Interiors, we’ve learned that this reaction has very little to do with décor. It has everything to do with what comes before it. Proportion. Volume. Movement. The invisible architecture that shapes how a space makes you feel long before your eyes begin to catalogue details.
This is the part of design most people can’t name, but always respond to.
Every room has a ratio, whether it’s intentional or not. The width of a floor plate, the height of a ceiling, the distance between walls. These relationships quietly signal how the space should be used and how you should feel inside it.
Low ceilings compress energy. They sharpen focus but can also increase tension if used carelessly. Taller ceilings do the opposite. They slow the breath, encourage reflection, and give ideas room to stretch.
At Blucap Interiors, we think about these proportions early. Before colors. Before materials. Because proportion sets the emotional baseline. Get it wrong, and no amount of beautiful furniture will fix the discomfort. Get it right, and the space begins to work before it’s finished.
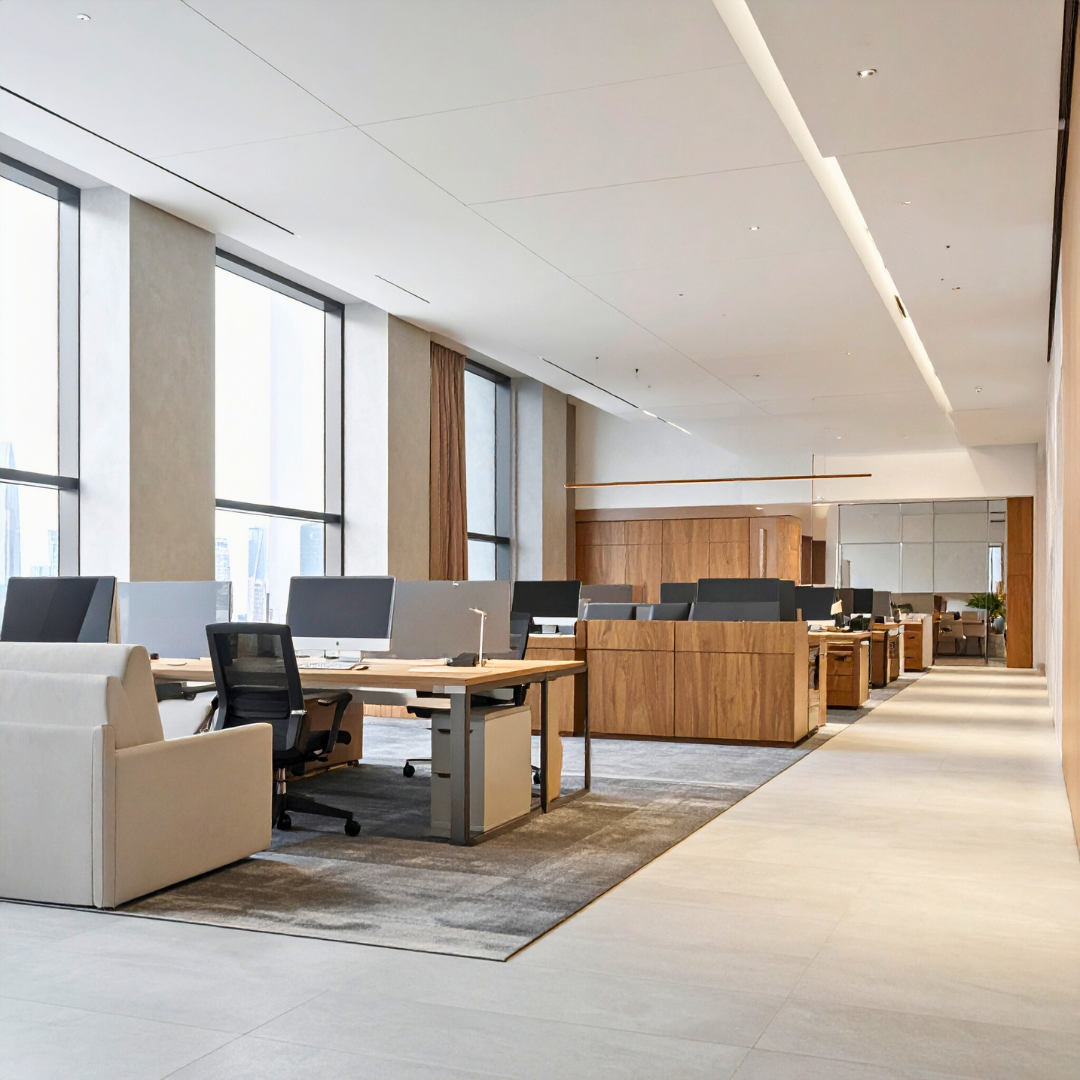
Ceilings are often treated as a technical necessity. We treat them as an emotional tool.
A generous ceiling in a shared area signals openness and trust. A slightly lower ceiling in a focused workspace creates intimacy and control. Transitional areas sit somewhere in between. These shifts happen quietly, but your body registers them immediately.
This is why some offices feel calm even when they’re busy. The architecture is doing the emotional labor. At Blucap Interiors, we use ceiling height the way a composer uses tempo. Not to impress, but to guide experience.
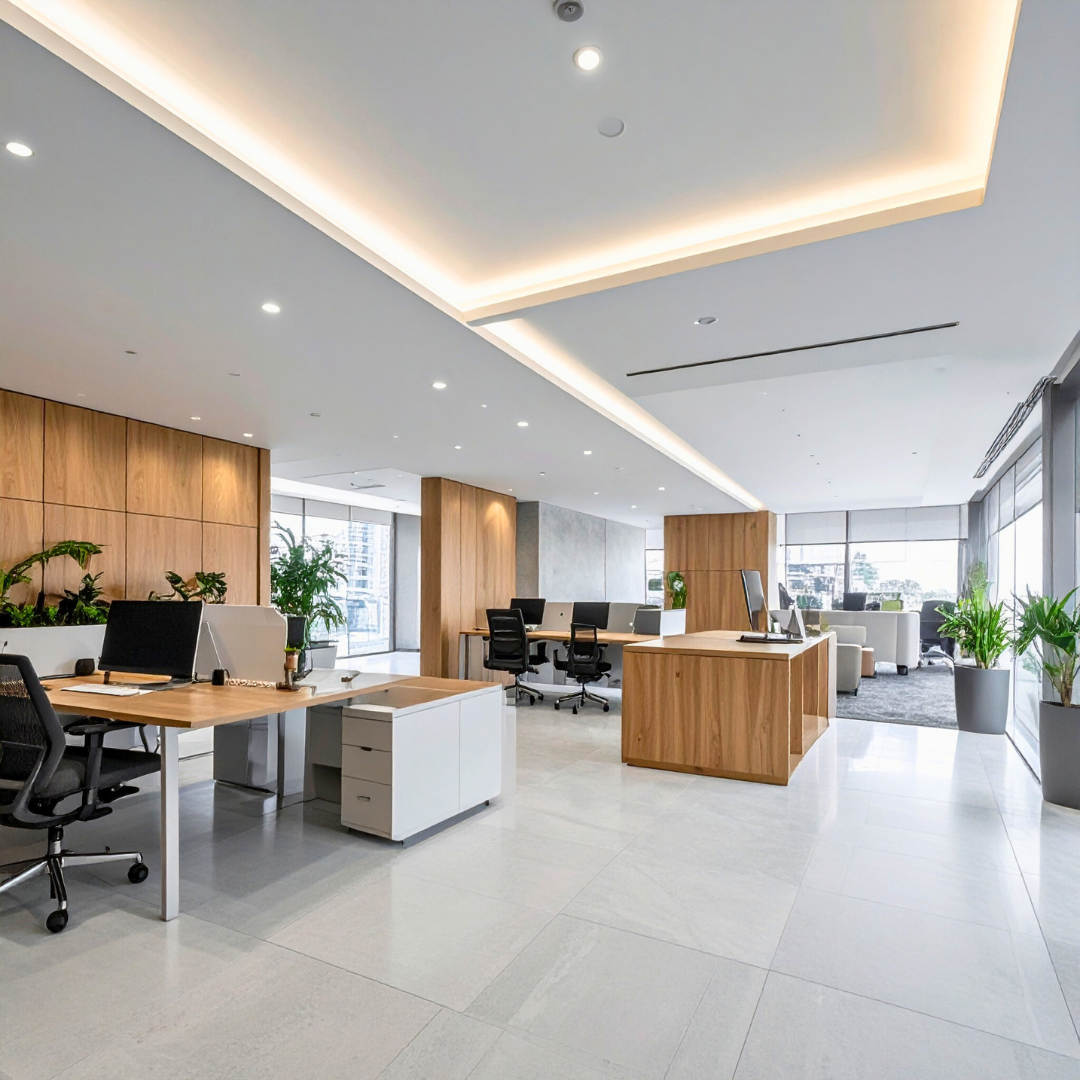
Most people think of corridors as wasted space. We see them as narrative.
A long, narrow corridor creates anticipation. A widened threshold invites pause. A gentle curve softens movement and reduces stress. Sightlines at the end of a corridor tell you where you’re going, even if you don’t consciously notice.
In our work at Blucap Interiors, corridors are never accidental. They’re designed to control rhythm. How fast you walk. Where your eyes land. How your body transitions from one mode of thinking to another.
Good circulation doesn’t just move people. It regulates them.
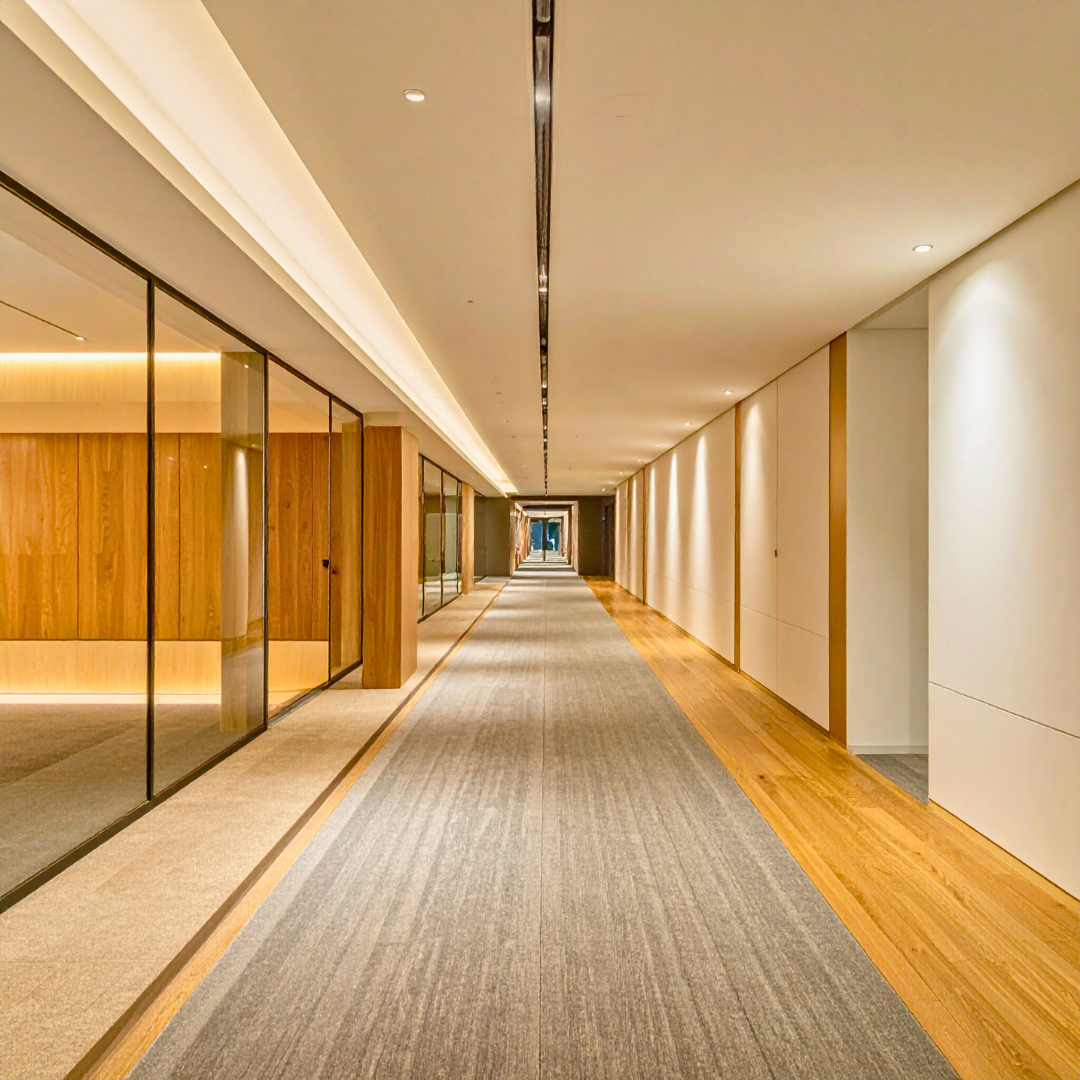
The moment you enter an office, your eyes start searching for information. Where can I go? Who can see me? Where is the light coming from?
Clear sightlines create ease. Obstructed ones create alertness. Neither is good or bad. It depends on intention.
At Blucap Interiors, we design sightlines the way editors design white space. To give clarity, hierarchy, and moments of rest. When people understand a space intuitively, they relax. And when they relax, they think better, collaborate better, and stay longer.
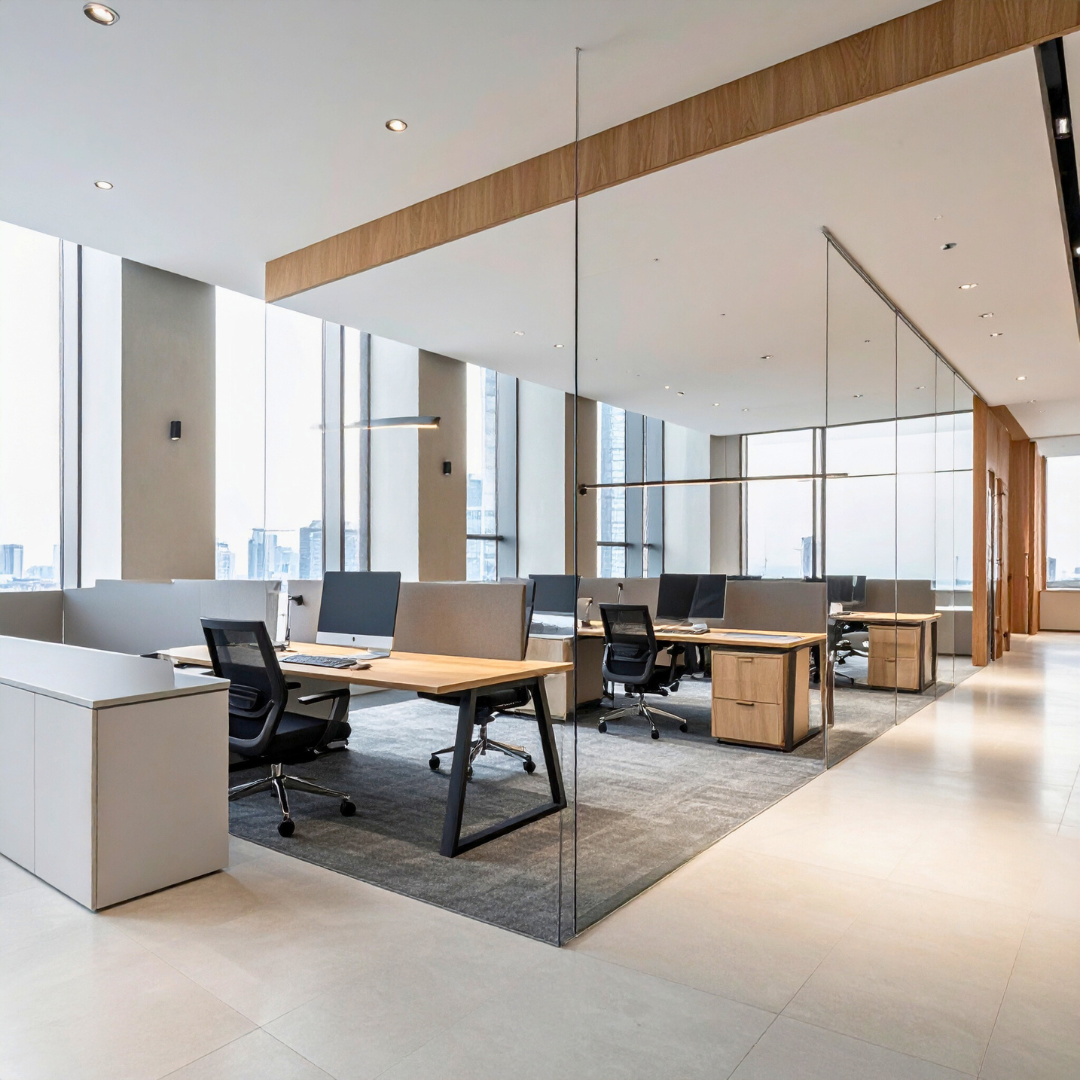
When an office feels effortless, it’s tempting to call it natural. In reality, it’s anything but.
That sense of calm comes from hundreds of decisions made before a single chair is specified. Decisions about scale, alignment, compression, and release. Decisions about what you see first, what you see last, and what you never notice at all.
At Blucap Interiors, we don’t believe in accidental comfort. We believe in deliberate restraint. In designing the bones of a space so carefully that the result feels inevitable.
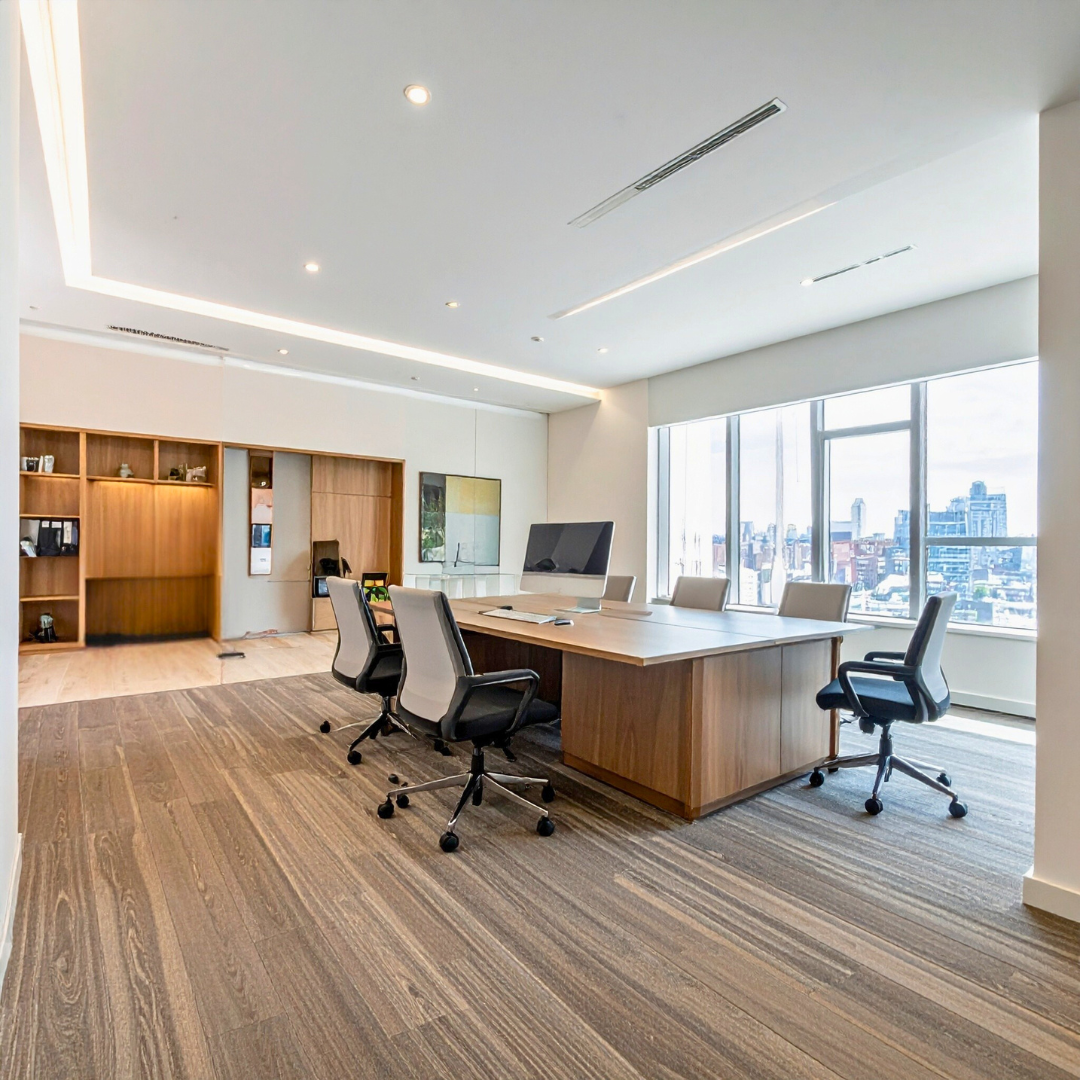
The best compliment we hear isn’t about finishes or style. It’s when someone says, “I don’t know why, but I feel good here.”
That’s the invisible architecture doing its job.
At Blucap Interiors, this is where every project begins. Not with how an office will look, but with how it should feel. Because long before people see a space, they live inside it.
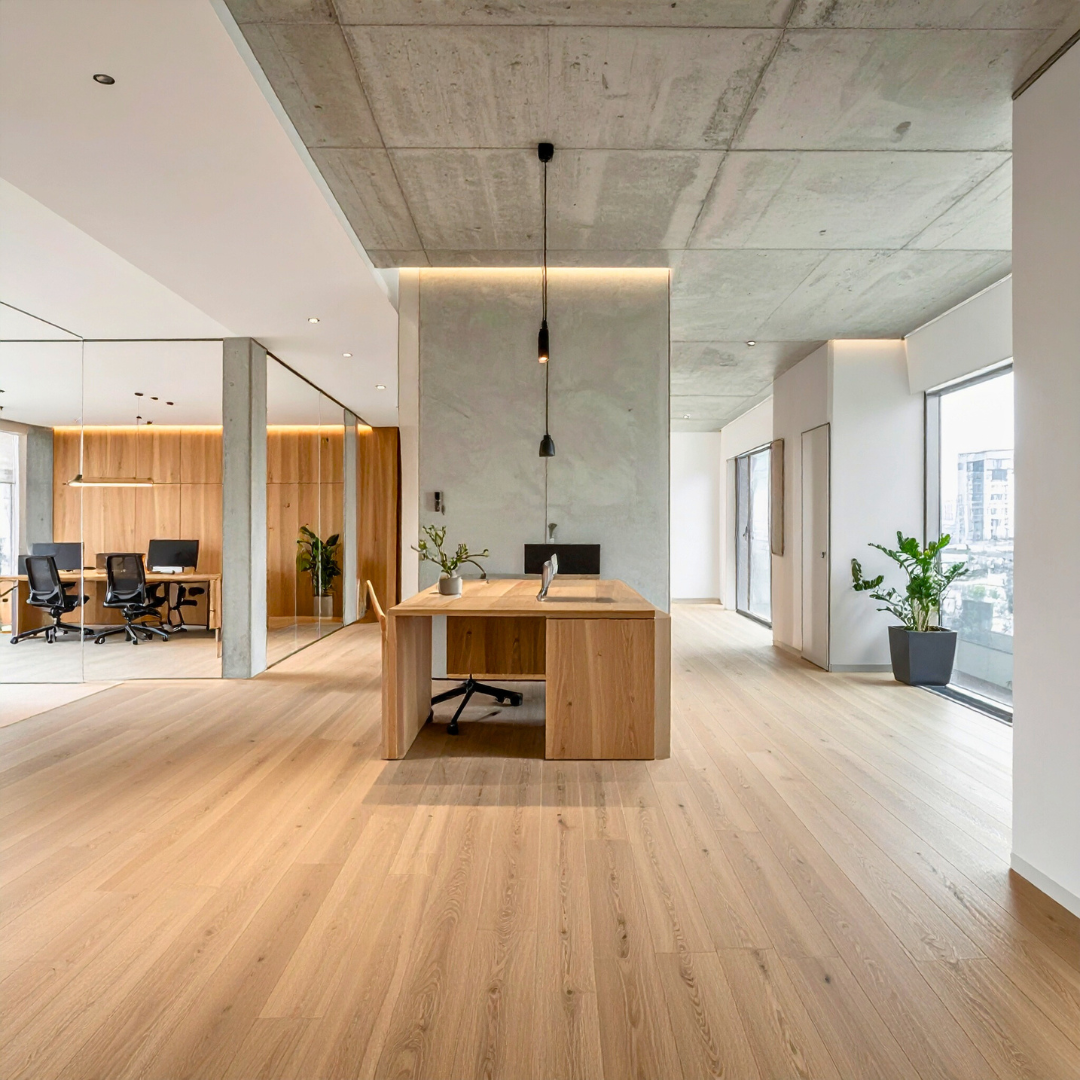
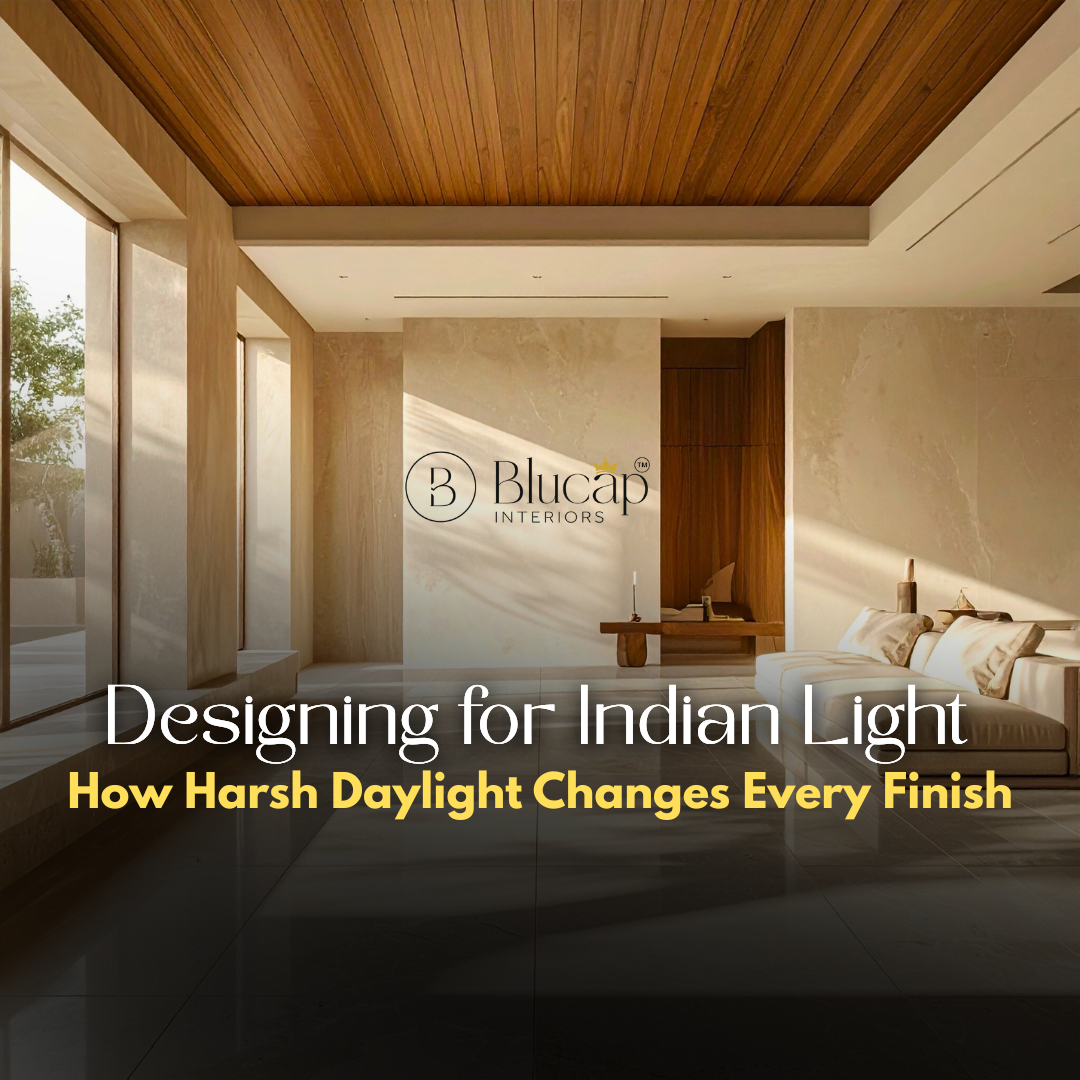
At Blucap Interiors, we often say that a home in India is not designed for walls and furniture — it is designed for light. Specifically, for the unforgiving, revealing, ever-changing daylight that floods our interiors from morning to evening. It is this light, more than any colour or material, that decides whether a space will feel refined or restless, timeless or dated.
Many interiors look extraordinary in showrooms and digital renders. They are lit with controlled, neutral lighting, softened shadows, and balanced highlights. But when those same materials arrive in a Bangalore home and are hit by real sun — harsh, angular, humid, and reflective — they behave very differently. At Blucap Interiors, designing for Indian daylight is not an afterthought. It is where our design process begins.
Daylight in India is not soft or even. It is high in contrast, rich in warmth, and extremely reflective. It exaggerates textures, amplifies undertones, and exposes imperfections that remain invisible in artificial light. A marble that looks elegant under studio lighting may glare aggressively in a south-facing living room. A matte wall that seems calm in the evening can appear chalky and flat at noon.
At Blucap Interiors, we treat daylight as a material in itself — one that interacts with every surface. We study how sunlight moves through a home hour by hour, how it strikes floors, grazes walls, and reflects onto ceilings. This is why we never select finishes in isolation. Every choice is evaluated against how Indian light will reveal it, not just how it looks in a sample book.
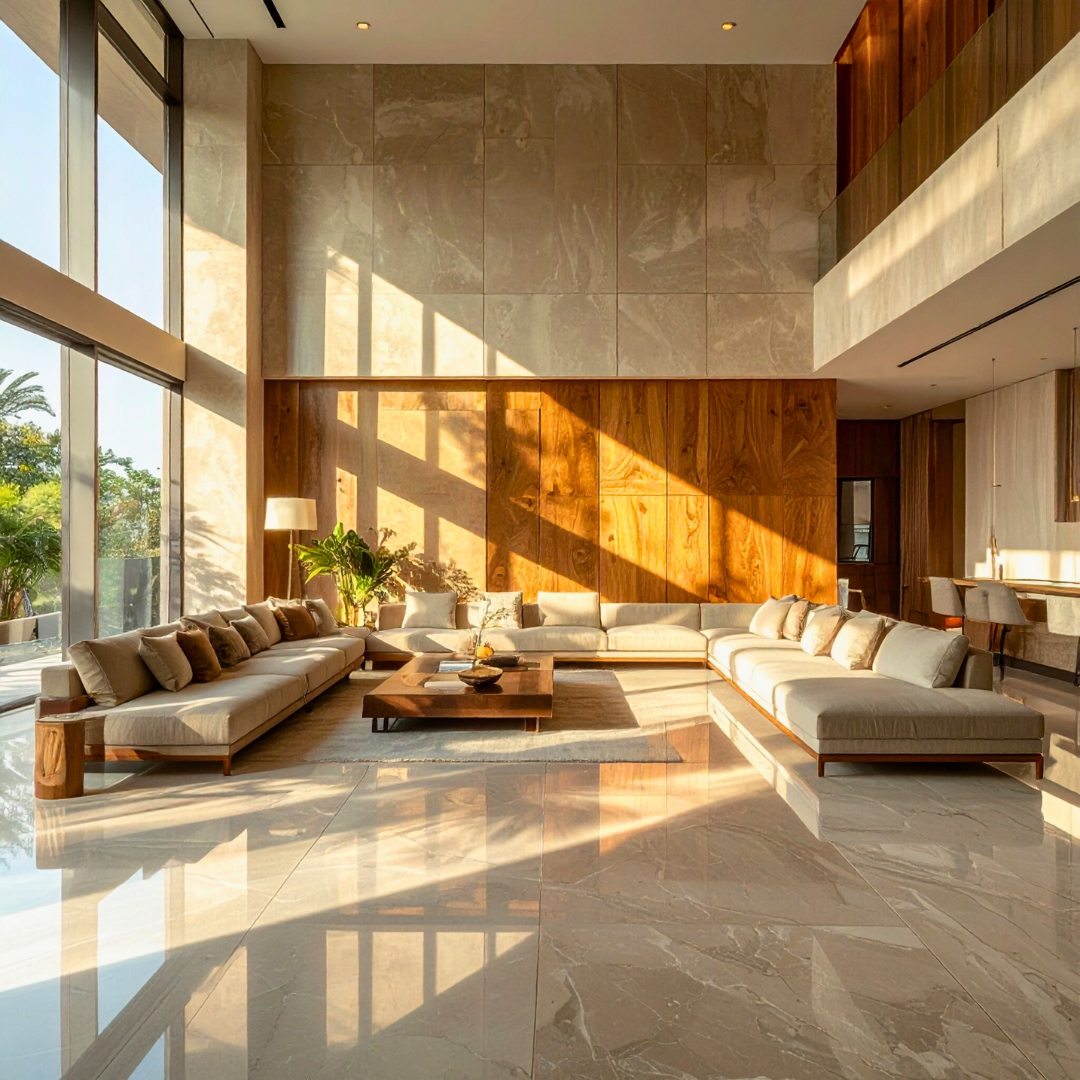
One of the most overlooked aspects of daylight design is undertone behaviour. In Indian homes, sunlight often carries a golden bias, which can push neutral colours unexpectedly warm. A grey can turn green. A beige can turn yellow. A white can become creamy or dull depending on reflection and angle.
At Blucap Interiors, we rarely speak in terms of “grey” or “beige.” We speak in terms of underlying pigments — blue-based, red-based, mineral-based. These undertones determine whether a surface will glow quietly or fight against the light. Our timeless interiors are built on controlled undertones, not fashionable shades, which is why they remain visually stable across seasons and times of day.
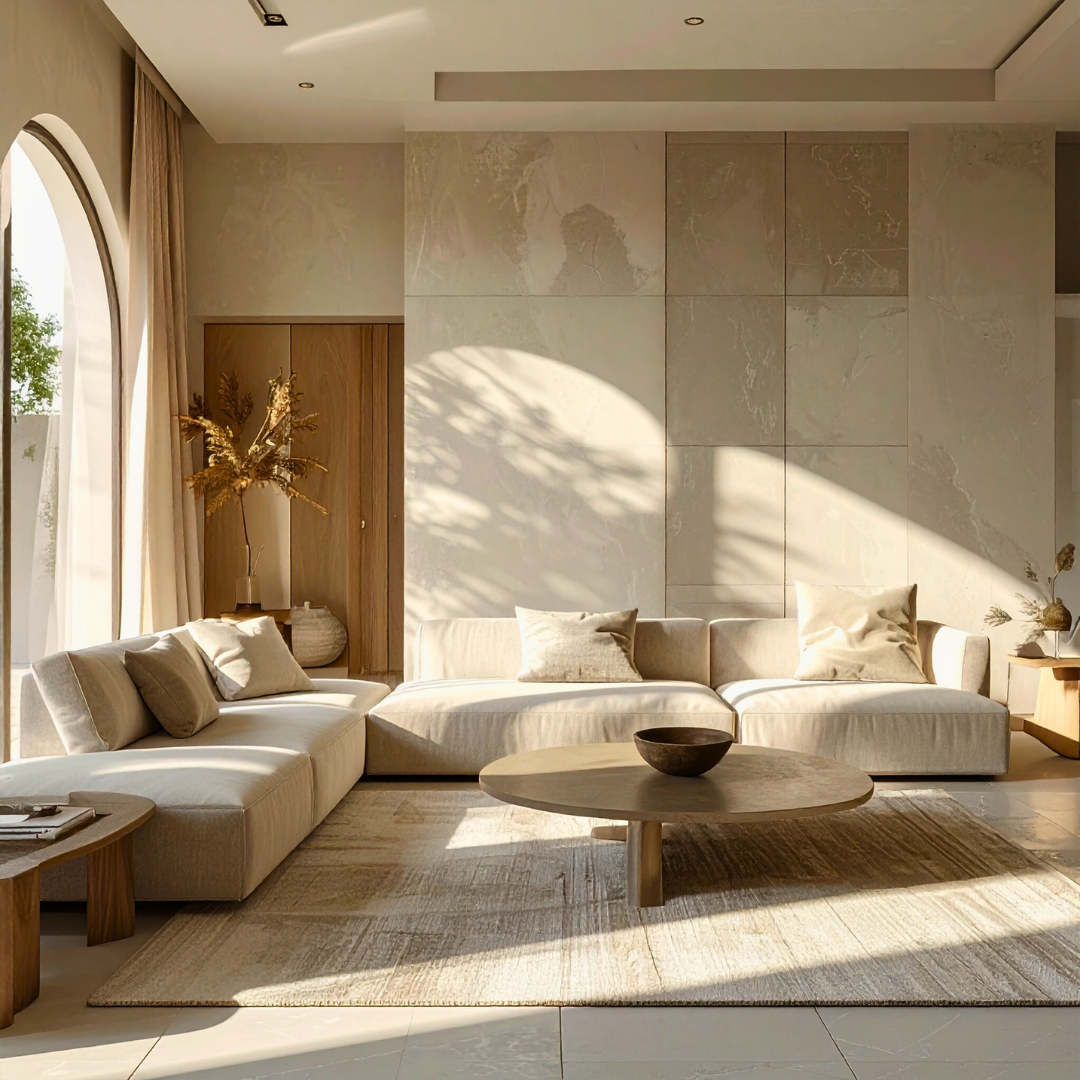
Indian daylight does not simply illuminate a room — it ricochets through it. Polished floors throw light onto walls. Glossy furniture reflects brightness into the ceiling. Even fabrics and rugs bounce subtle hues across a space.
At Blucap Interiors, we design interiors as light ecosystems. We choose materials based on how they reflect and absorb light, not just how they appear on their own. This is why we often favour honed stones over polished ones, soft lacquers over high gloss, and textured surfaces over flat planes. These finishes diffuse daylight rather than amplify it, allowing a room to feel calm even when flooded with sun.
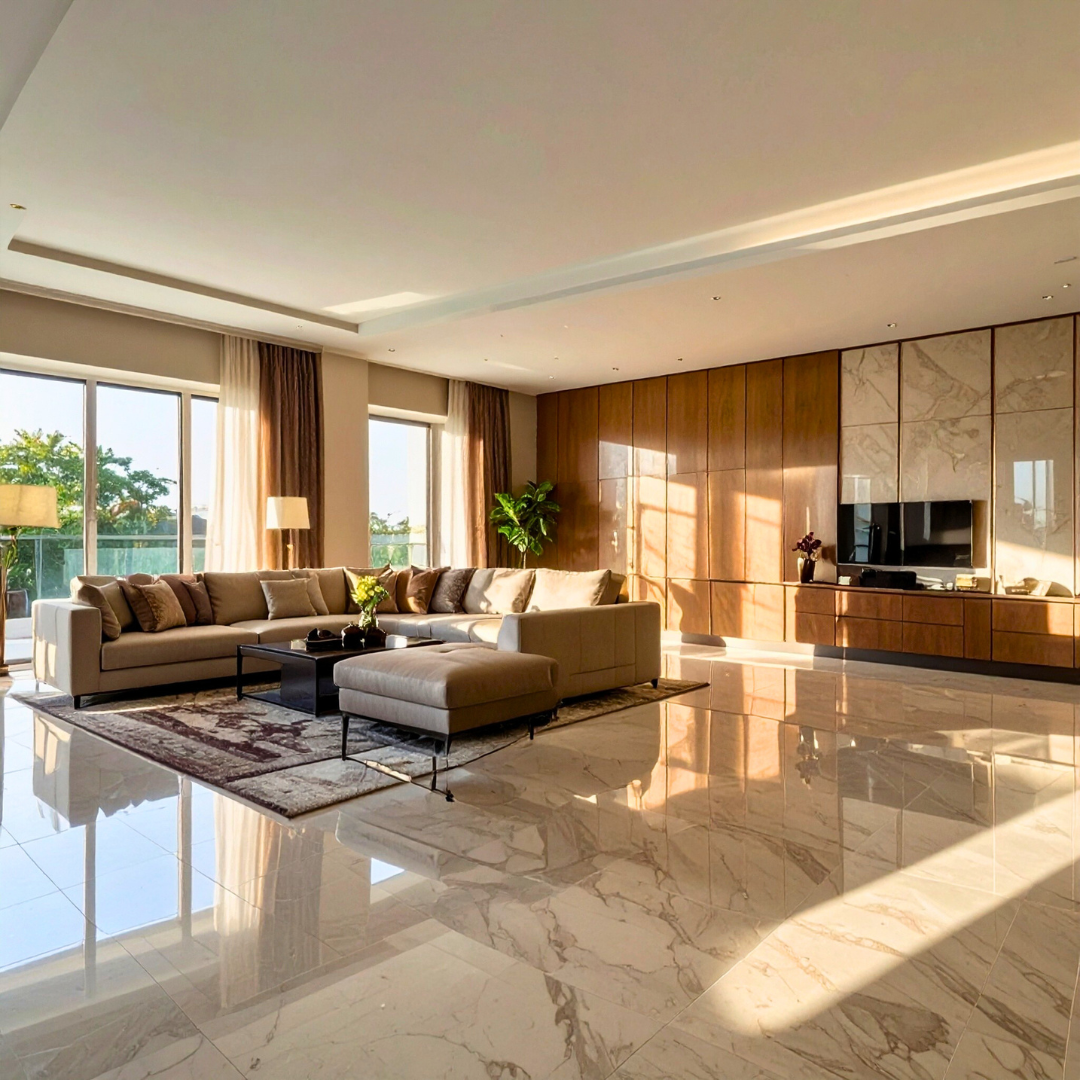
In Indian homes, more light does not automatically mean better design. Excessive brightness can flatten spaces, erase depth, and make interiors feel clinical or overexposed. True luxury lies in controlled luminosity — the ability to let light in, but soften it as it moves through the space.
This is where Blucap Interiors invests deeply in layered surfaces, recessed planes, and architectural shading. We design walls that catch light gently, ceilings that receive soft reflection, and corners that remain intentionally subdued. These subtle gradients create a sense of depth that remains elegant from dawn to dusk.
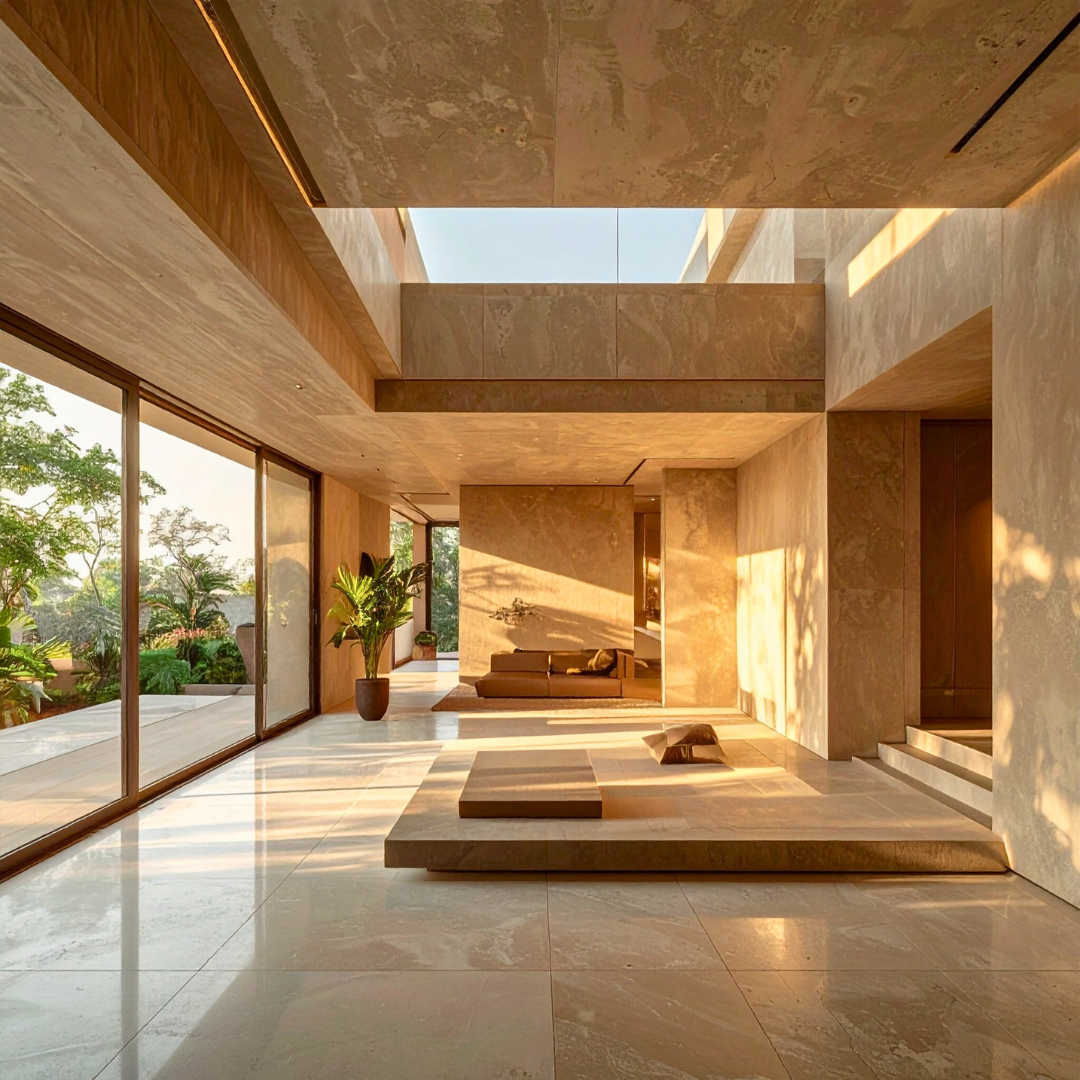
International design trends are often conceived for temperate climates and diffused light. When transplanted directly into Indian homes, they frequently feel harsh, washed out, or visually noisy. Pale woods turn pale and lifeless. Cool greys feel cold and flat. Highly reflective finishes become overpowering.
At Blucap Interiors, we do not import aesthetics — we translate them. We reinterpret global design language through the filter of Indian daylight, humidity, and intensity. This is what allows our spaces to feel international in sensibility but deeply rooted in their environment.
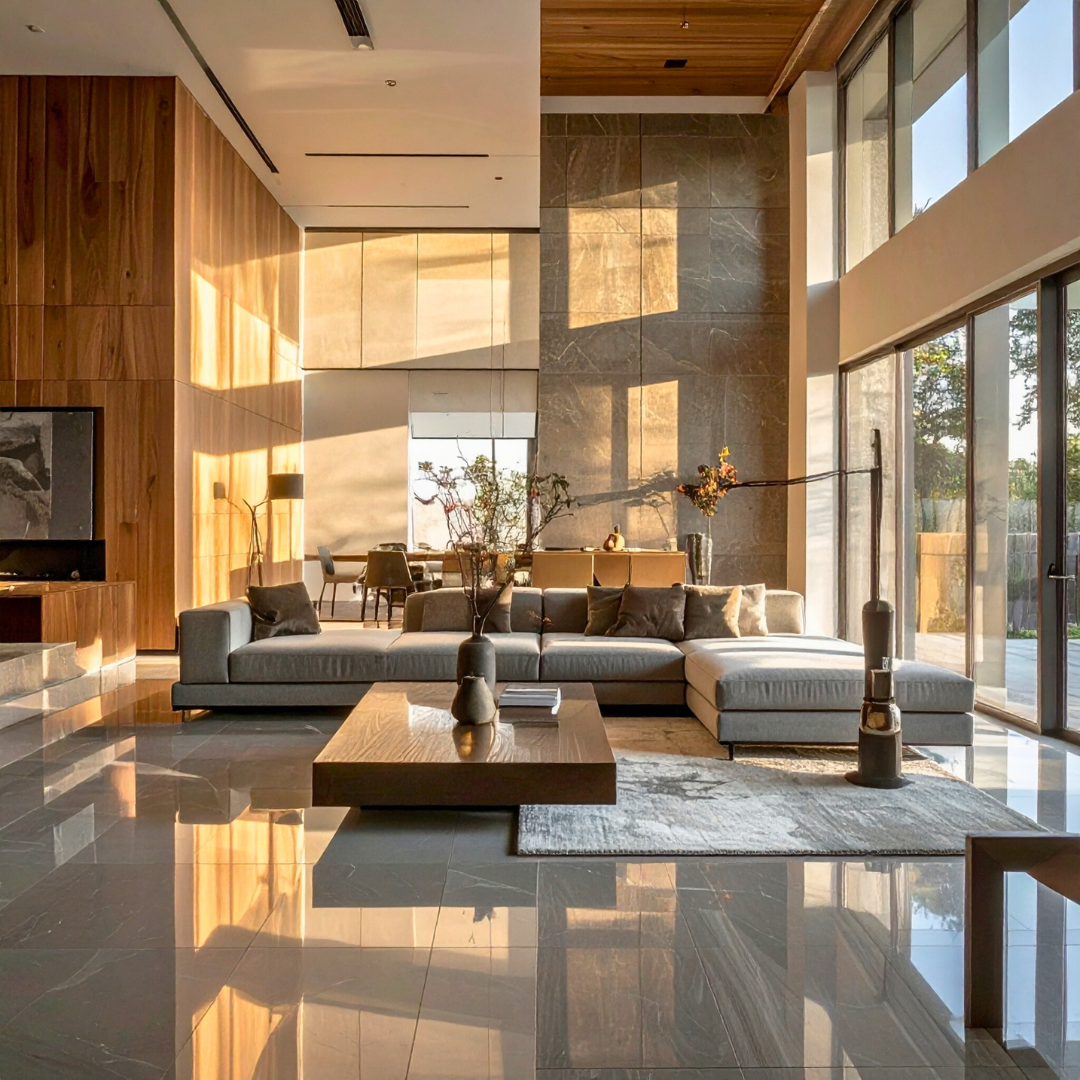
Sunlight does not just affect how a home looks today — it shapes how it ages. UV exposure alters wood tones, soft furnishings, wall finishes, and even stone. A design that has not accounted for this will slowly lose its harmony.
This is why Blucap Interiors selects materials with graceful ageing in mind. We favour finishes that deepen, soften, and mellow over time rather than those that bleach or discolour unpredictably. Timeless design is not static — it is meant to evolve beautifully under light.
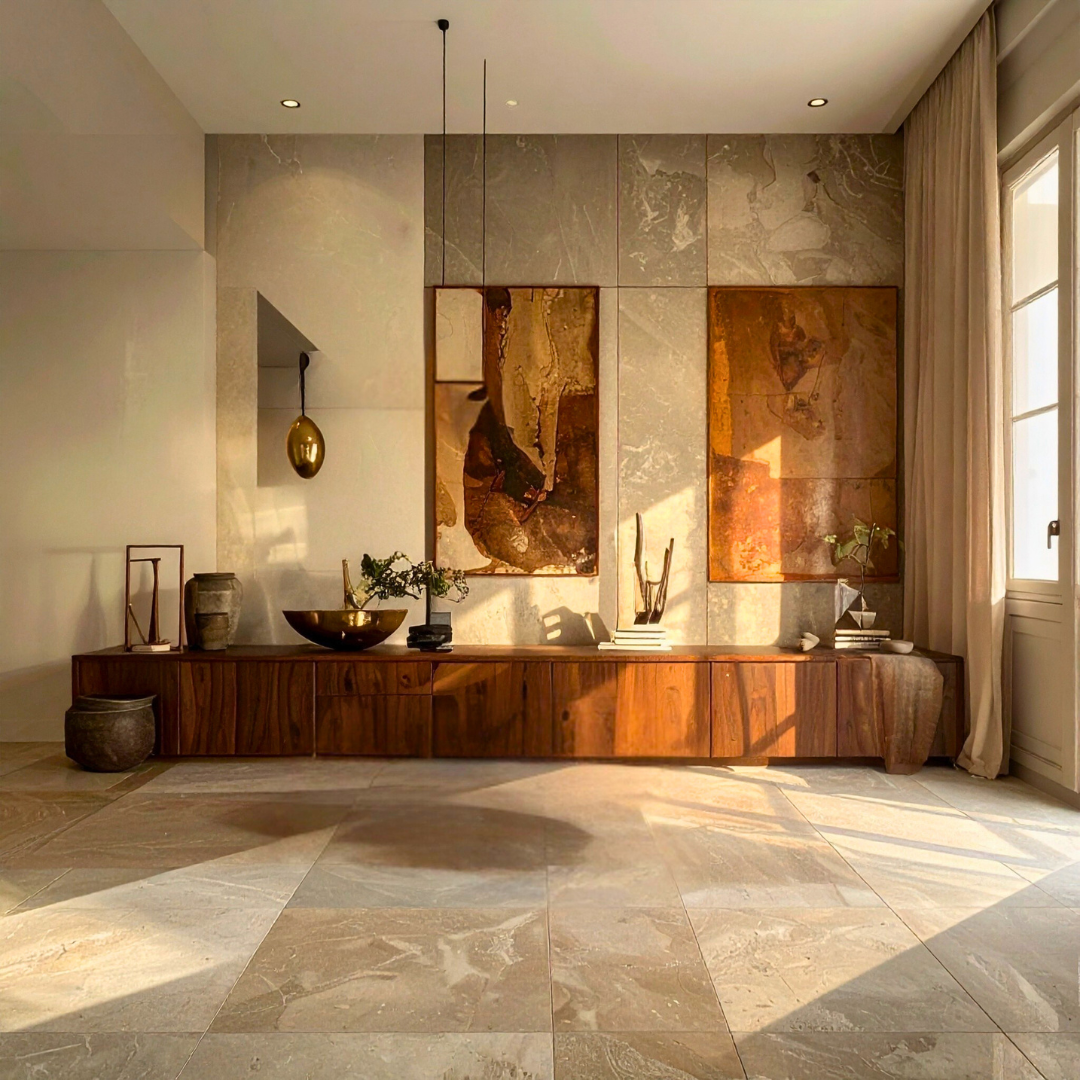
In every project we undertake, we remind ourselves that once we step away, it is daylight that will continue to shape the space. It will highlight certain choices and expose others. It will either reward restraint or punish excess.
At Blucap Interiors, our goal is to design homes that remain composed under the most honest light possible. Homes that do not need curtains drawn or blinds lowered to look beautiful. Homes that feel calm, balanced, and enduring — not because they avoid light, but because they are designed for it.
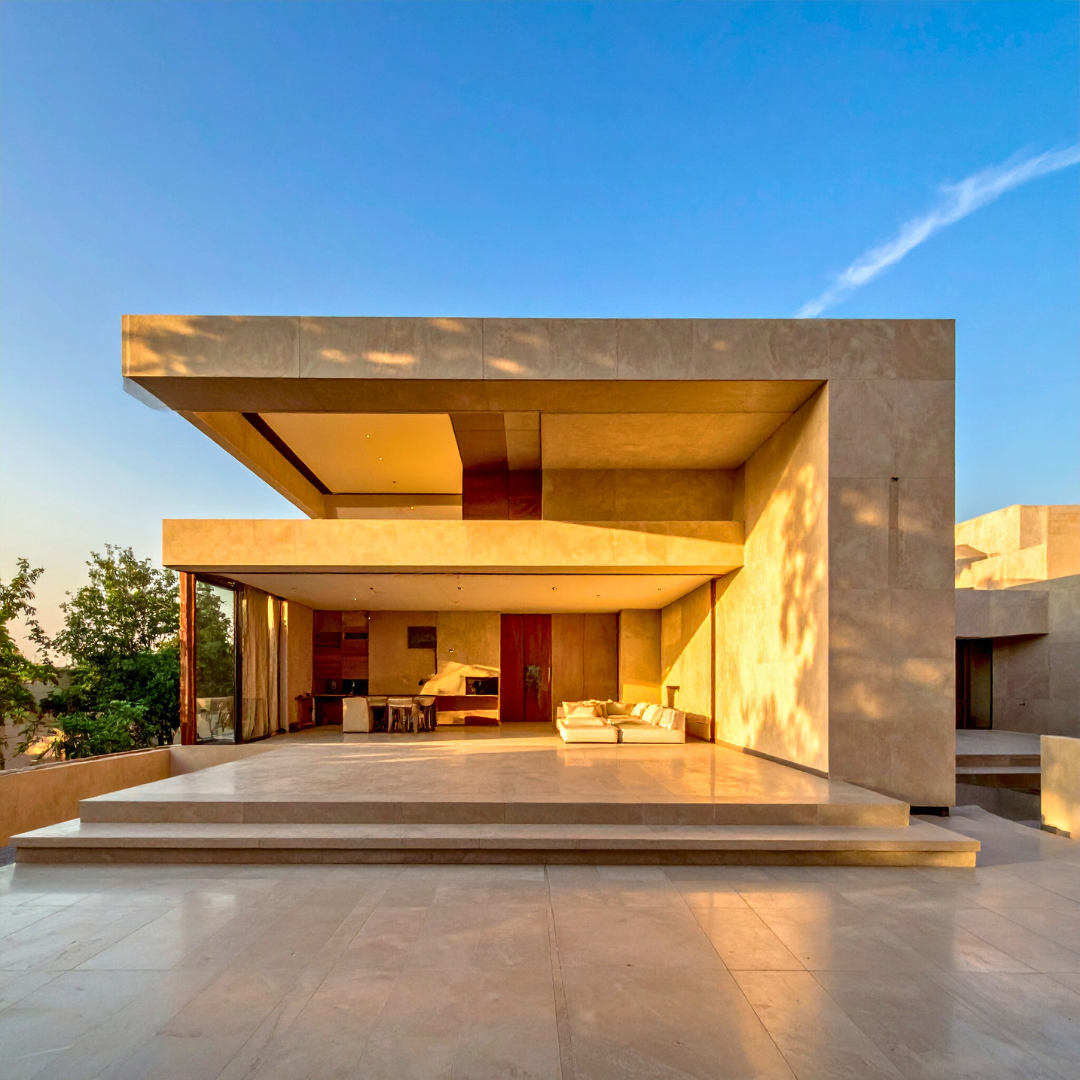

For years, the world of interiors has moved at a relentless pace. Trends arrived overnight, homes were styled for the scroll, and design became something to consume rather than experience. But as we move toward 2026, we’re witnessing a quiet yet powerful shift — one that feels less performative and far more personal.
At Blucap Interiors, we believe the future of design lies not in speed, but in intention. In spaces that evolve with their inhabitants. In homes that feel lived in, not staged. And in environments that offer emotional grounding in an increasingly fast-moving world.
Fast design once promised accessibility and immediacy. But over time, it also brought visual fatigue, emotional disconnect, and interiors that aged faster than the people living in them. What we’re seeing now is a collective pause — a desire to step away from quick fixes and toward spaces that feel considered, grounded, and enduring.
This shift isn’t about rejecting modernity. It’s about redefining it. Thoughtful living acknowledges that good design isn’t loud. It doesn’t demand attention. Instead, it quietly supports daily life, adapting to change rather than chasing it.
At Blucap Interiors, we see this shift not as a trend, but as a recalibration of values.
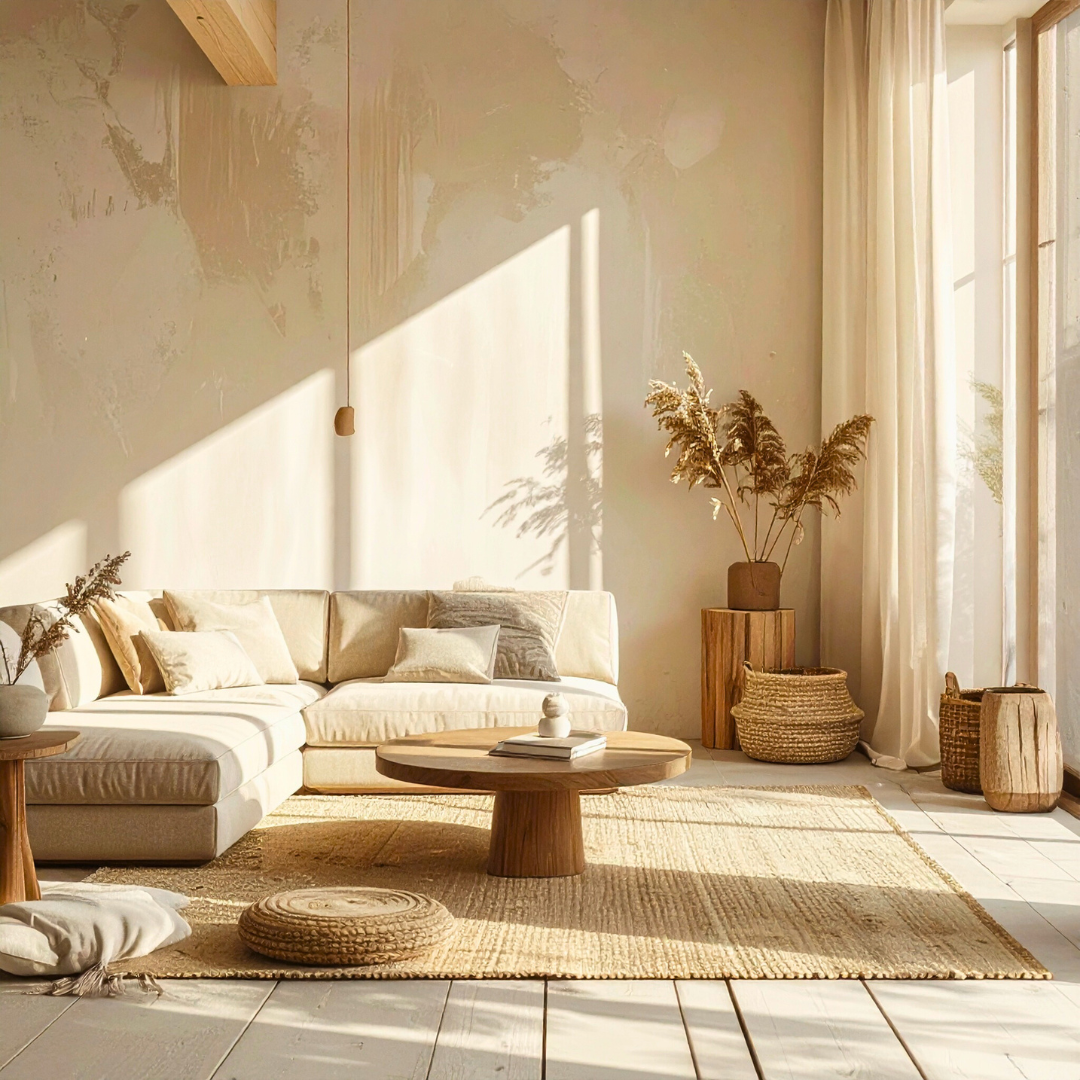
In 2026, interiors will begin with listening. Listening to how a home is used at different times of day. Listening to emotional rhythms. Listening to the unspoken needs that often go unnoticed.
Thoughtful design asks better questions:
When design begins with these questions, the result feels intuitive rather than imposed. Spaces become responsive, not performative.
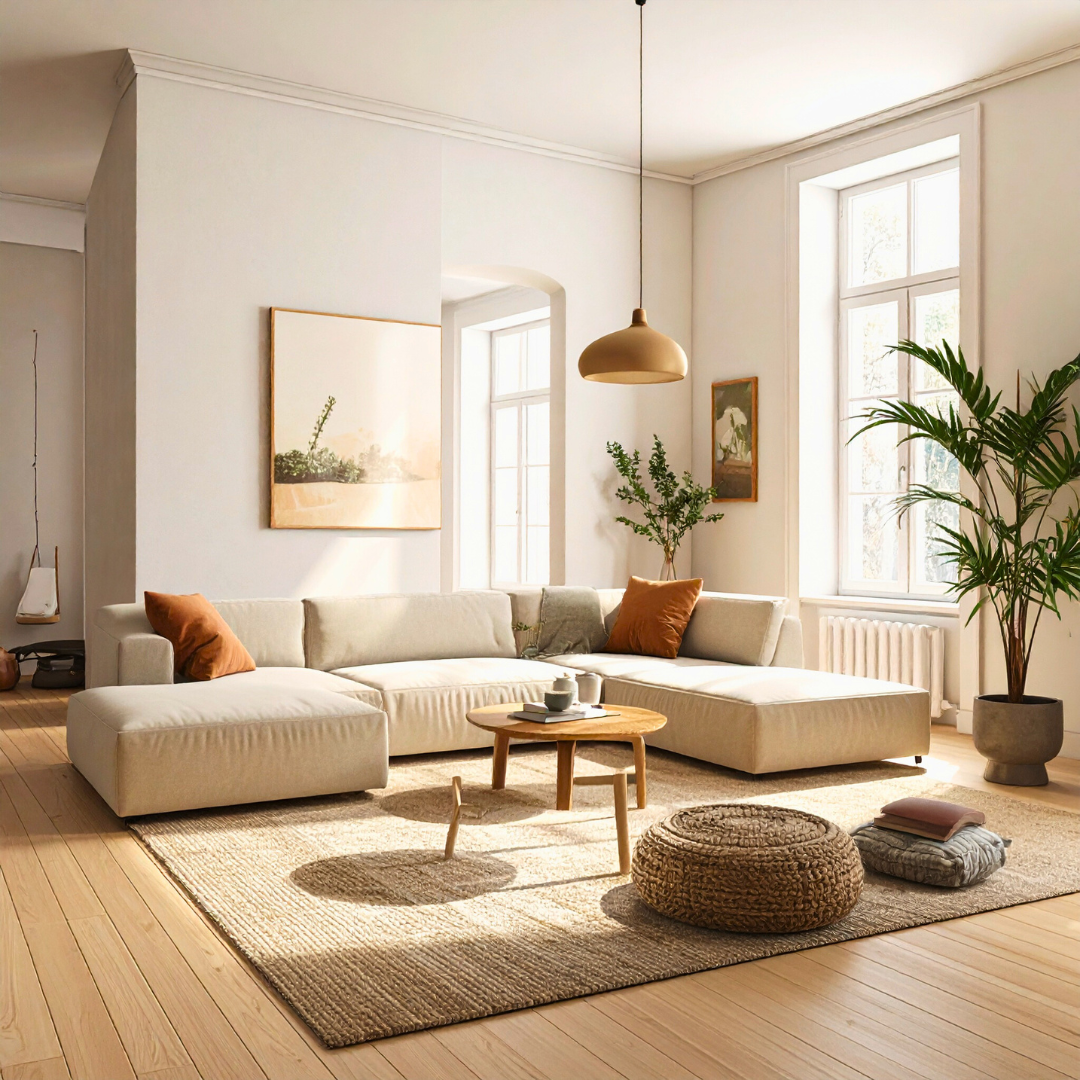
One of the most defining shifts we see is the move away from obvious statements toward quiet complexity. Materials are no longer chosen to impress at first glance, but to reveal depth over time. Textures soften, finishes mature, and spaces grow richer with use.
At Blucap Interiors, we are increasingly drawn to materials that carry nuance — surfaces that change gently with light, palettes that feel composed rather than curated, and details that reward attention rather than demand it.
This kind of design doesn’t shout. It resonates.
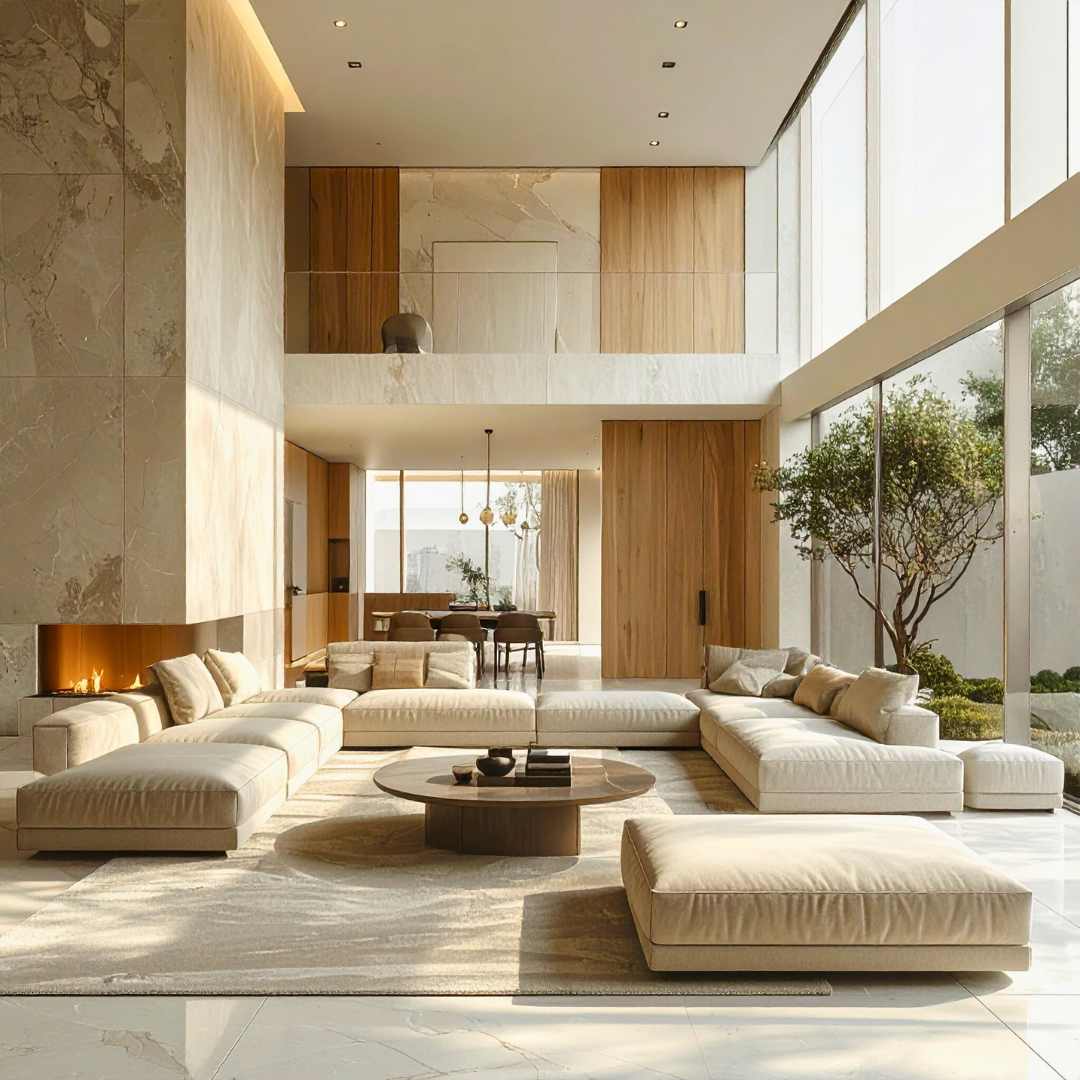
The future of interiors is not about having more — it’s about choosing better. Thoughtful living prioritises clarity over clutter, purpose over performance. Rooms are designed to breathe, to support stillness, and to hold moments that matter.
In 2026, luxury will be defined not by abundance, but by ease. A space that supports your natural rhythm. A home that feels calm even on busy days. A design that gives back more than it asks.
This is where intention becomes the new elegance.
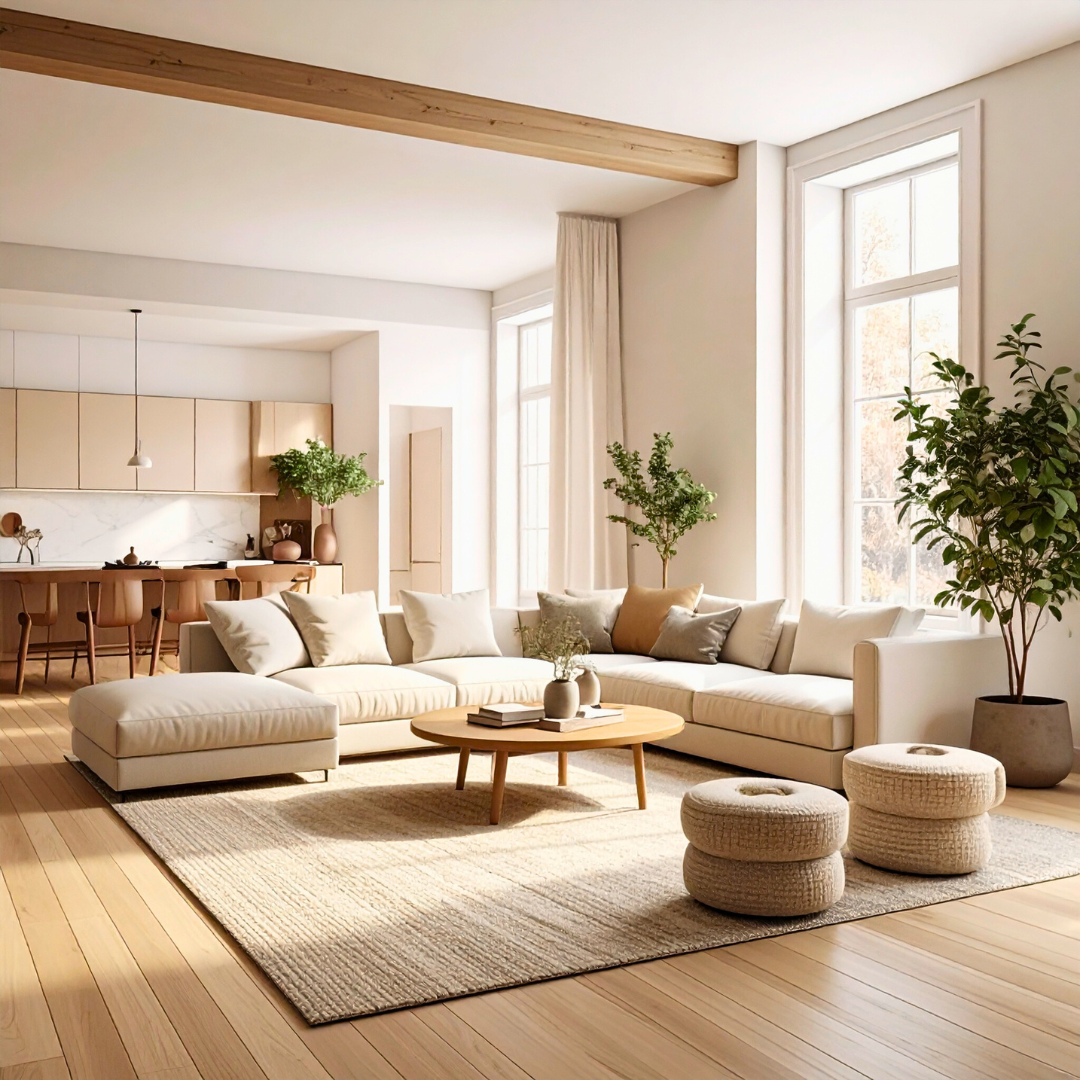
Perhaps the most profound shift is this: homes are no longer being designed for reinvention every few years. Instead, they are created to evolve gracefully. Materials age with dignity. Layouts adapt without disruption. Design becomes a quiet companion to life, rather than a backdrop that constantly needs updating.
At Blucap Interiors, we design with this continuity in mind. Our goal is not to predict trends, but to create spaces that remain relevant long after trends fade.
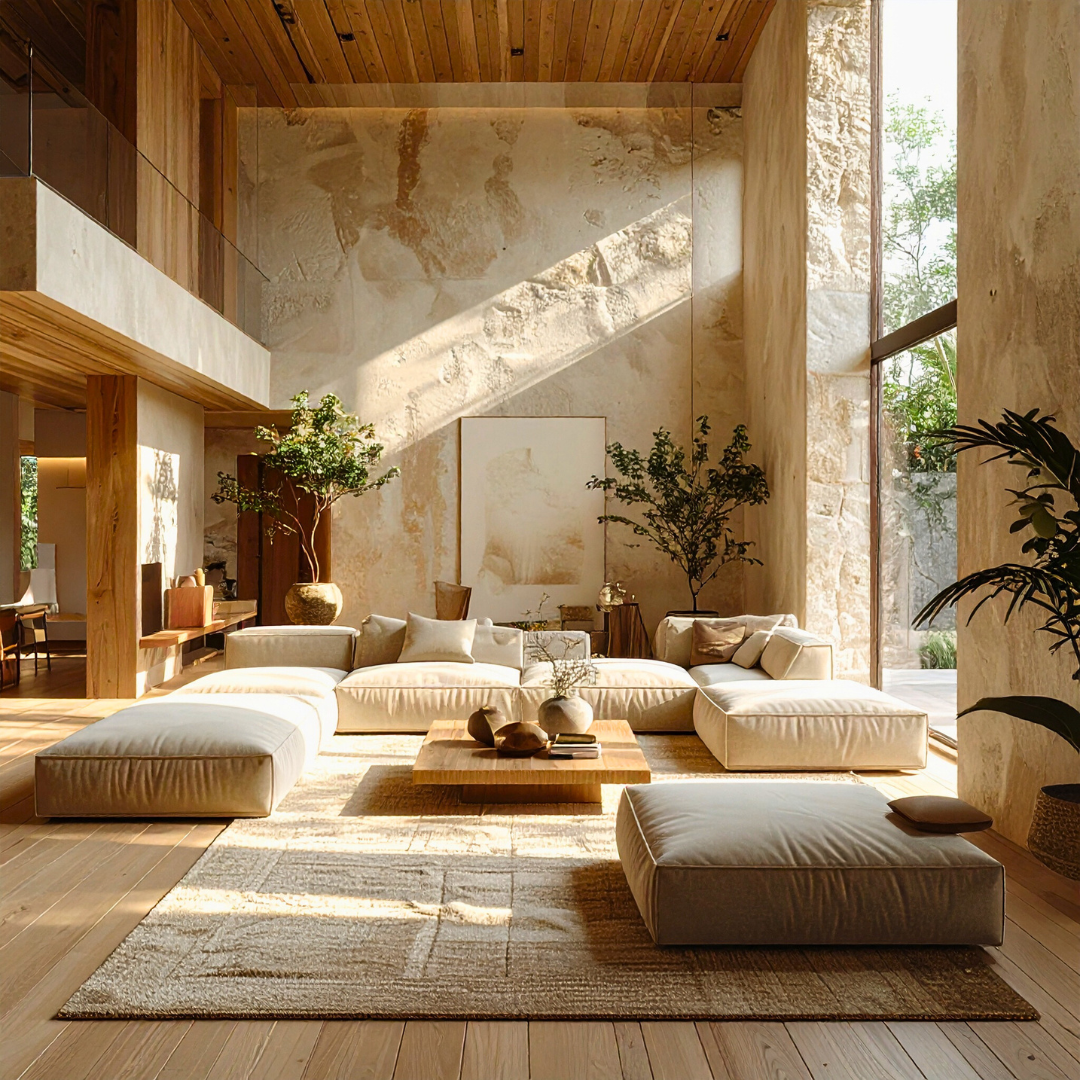
As we look ahead to 2026, thoughtful living feels less like a design movement and more like a mindset. It’s about choosing depth over display, intention over impulse, and spaces that support who we are becoming.
Because true design doesn’t rush.
It listens, evolves, and endures.
At Blucap Interiors, this philosophy guides everything we create — spaces designed not just to be seen, but to be lived in, deeply and beautifully.
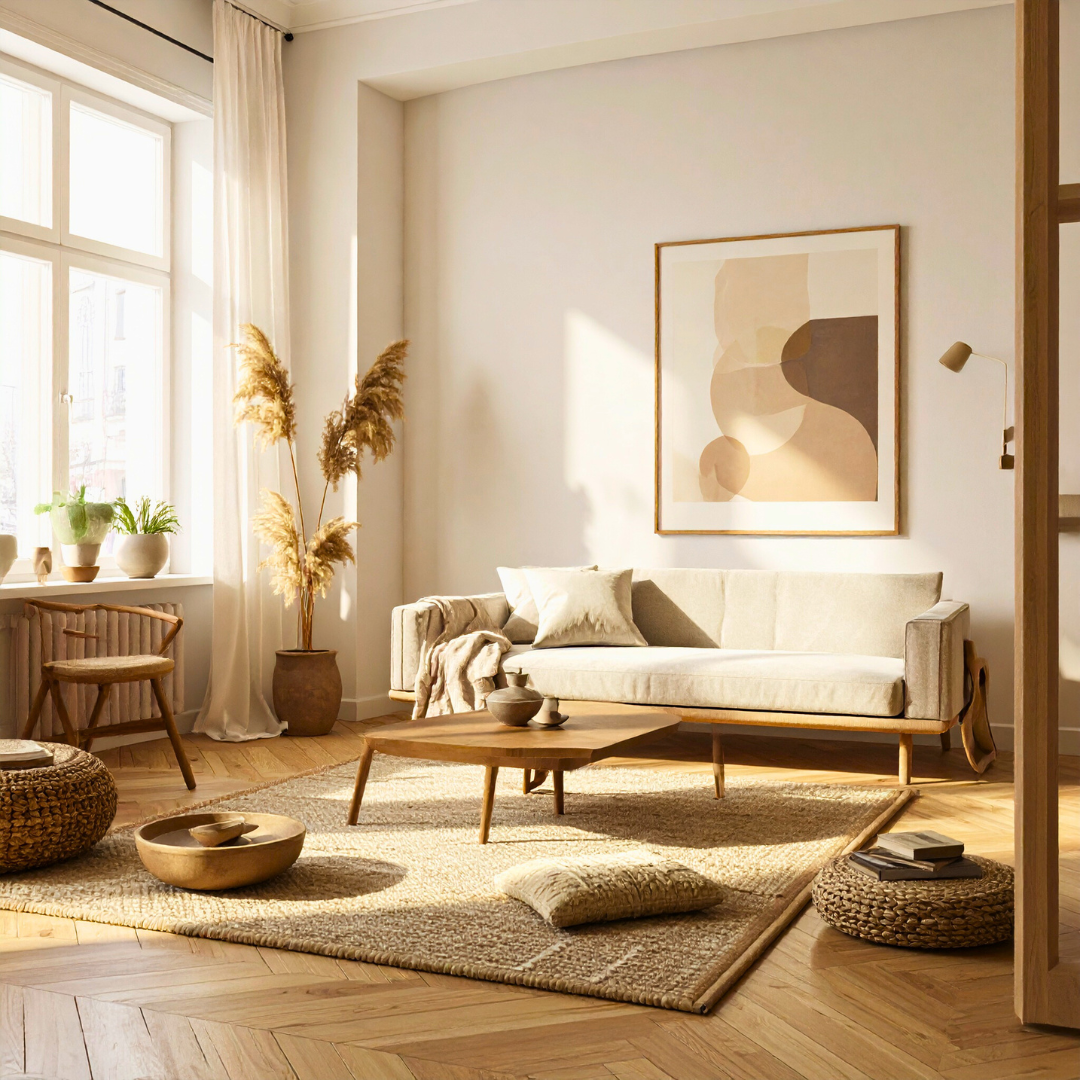
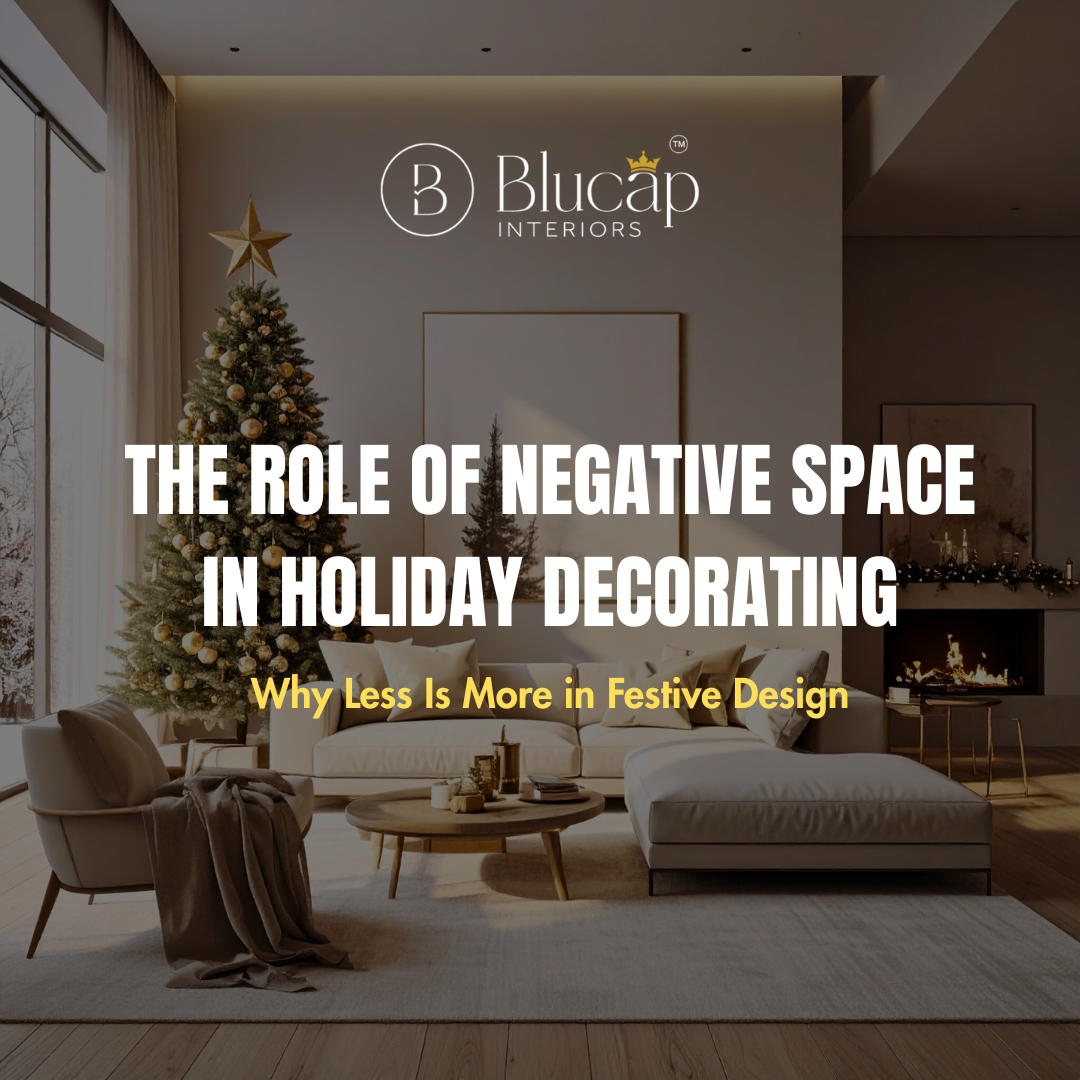
At Blucap Interiors, we have always believed that space is not merely a backdrop for design—it is the design. During the holiday season, when interiors are often overtaken by layers of décor, colour, and ornamentation, this belief becomes especially relevant. Festivity, after all, is not created by excess alone. It is created by mood, by intention, and by the way a space makes you feel the moment you step into it.
Negative space—the areas left intentionally unfilled—plays a critical role in shaping this experience. It introduces pause and clarity into what is otherwise a visually dense season. When embraced thoughtfully, negative space allows festive décor to feel curated rather than crowded, expressive rather than overwhelming. It turns decoration into design, and celebration into a quietly luxurious experience.
The holiday season often arrives with an unspoken expectation: that every available surface must participate in the celebration. More ornaments, more lights, more layers—often added without discernment. At Blucap Interiors, we question this approach. Not because abundance is inherently flawed, but because unchecked abundance often diminishes impact.
When every element competes for attention, the eye has nowhere to rest. Negative space reintroduces hierarchy. It allows certain moments to stand out while others recede gracefully. A single statement piece becomes more powerful when surrounded by calm. In our work, we have found that editing is not an act of removal, but of emphasis. What remains feels deliberate, composed, and far more memorable.
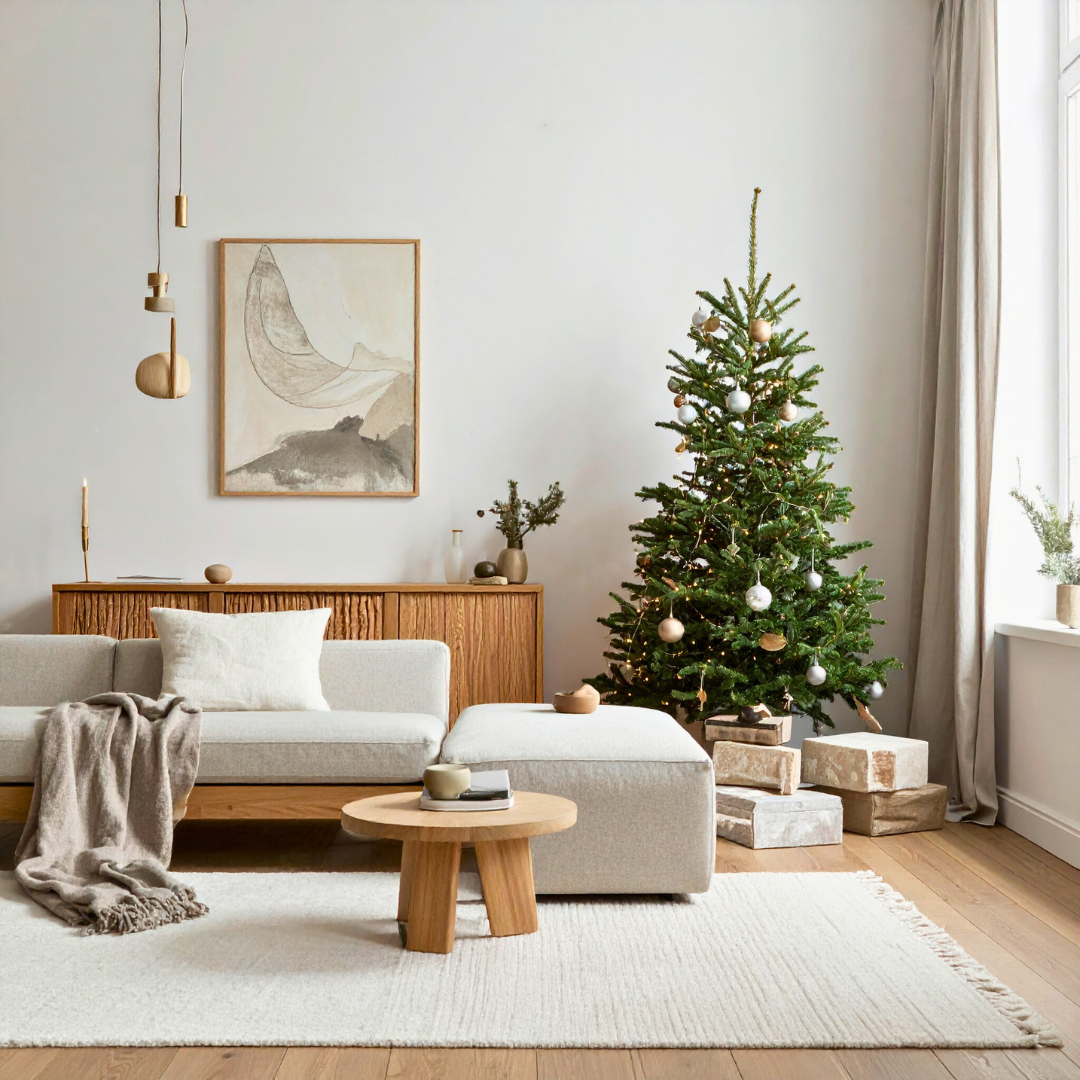
At Blucap Interiors, negative space is one of our most articulate design tools. It communicates confidence—the assurance that a space does not need to be filled to feel complete. During the holidays, this language becomes even more nuanced, as décor often carries emotional, cultural, and symbolic meaning.
By allowing space around objects, we allow meaning to surface. A cherished heirloom, a handcrafted ornament, or a sculptural festive installation gains presence when it is not visually crowded. Negative space encourages slower looking. It invites the eye to notice form, texture, and proportion. In doing so, it transforms festive décor from visual noise into a thoughtful conversation between space and object.
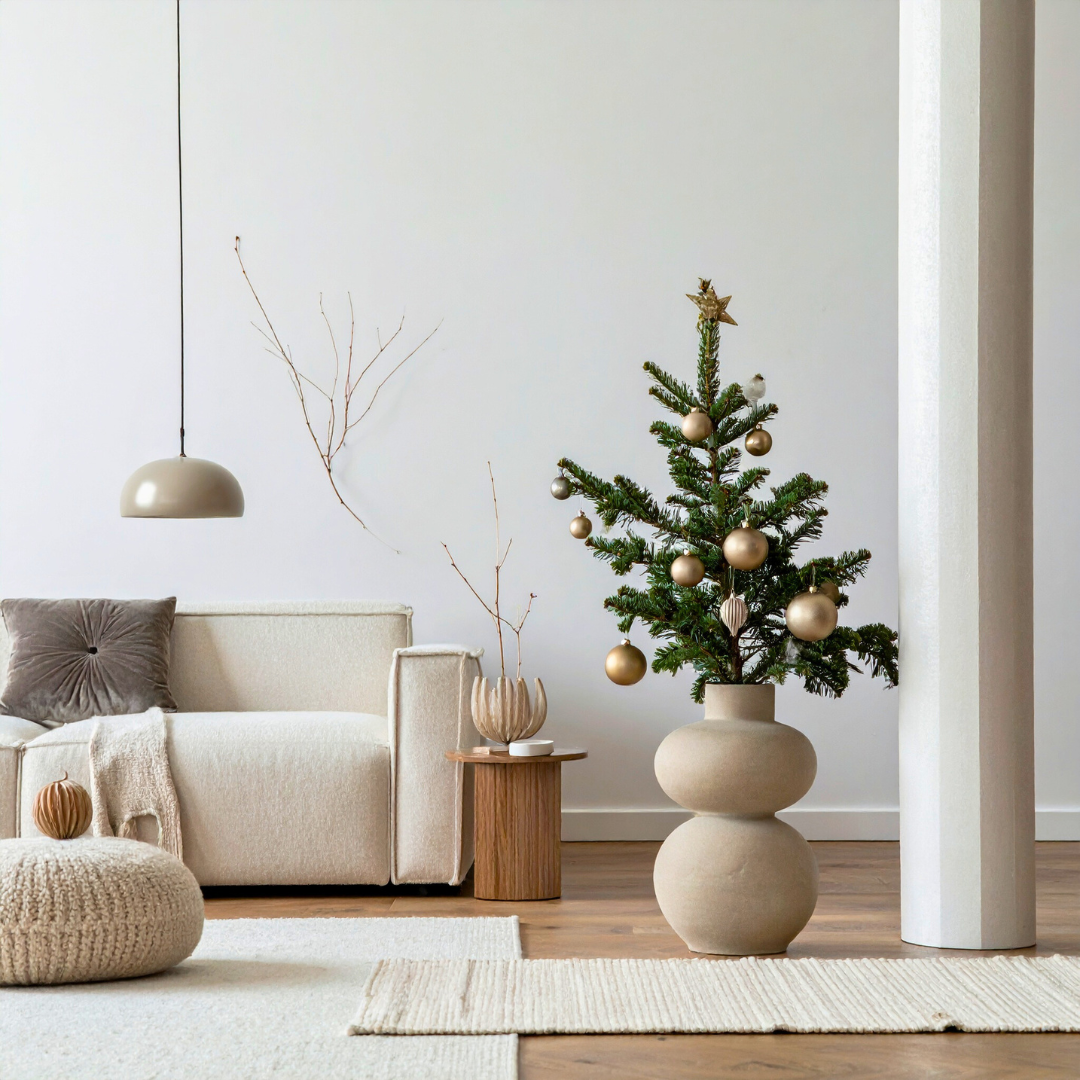
Balance lies at the heart of every interior we design at Blucap Interiors. Festive décor, when approached with this principle, feels refined rather than excessive. Instead of distributing décor evenly throughout the home, we often create moments of concentration balanced by moments of restraint.
This approach allows architectural elements to remain visible and celebrated. Clean lines, natural materials, and spatial flow should not disappear under seasonal layers. When décor complements the architecture instead of overwhelming it, the home itself becomes part of the festive narrative. Balance ensures that celebration feels integrated—not imposed.
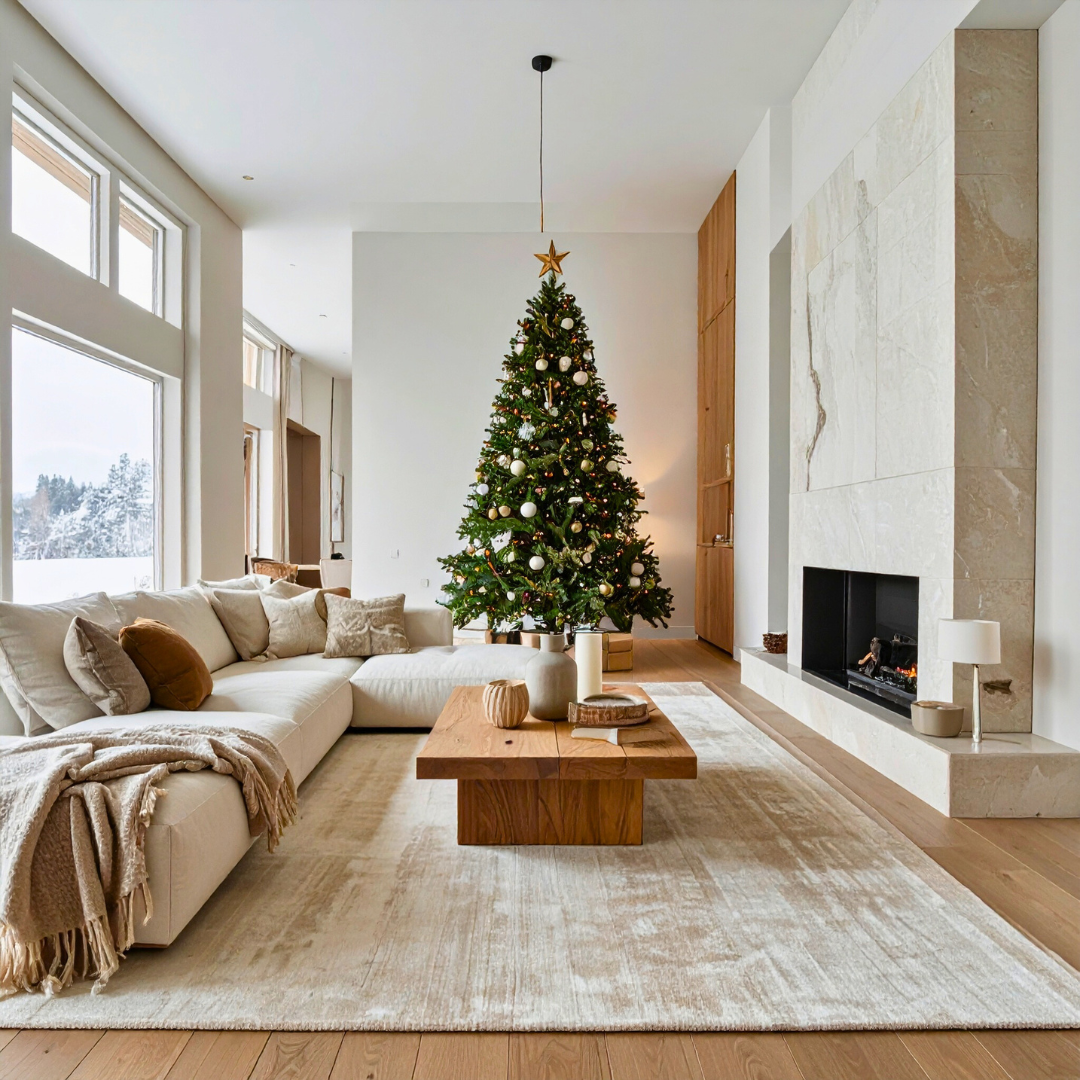
Luxury is often misunderstood as abundance. At Blucap Interiors, we see it differently. True luxury is measured. It is thoughtful. It reveals itself slowly. During the holidays, restraint becomes a powerful marker of sophistication.
Negative space allows materials and details to breathe. The warmth of wood, the softness of textiles, the subtle shimmer of metal—all feel more indulgent when given room. Lighting, too, becomes more expressive in restrained settings, casting gentle shadows and creating depth. Restraint shifts attention from accumulation to appreciation, where each element is experienced fully rather than fleetingly.
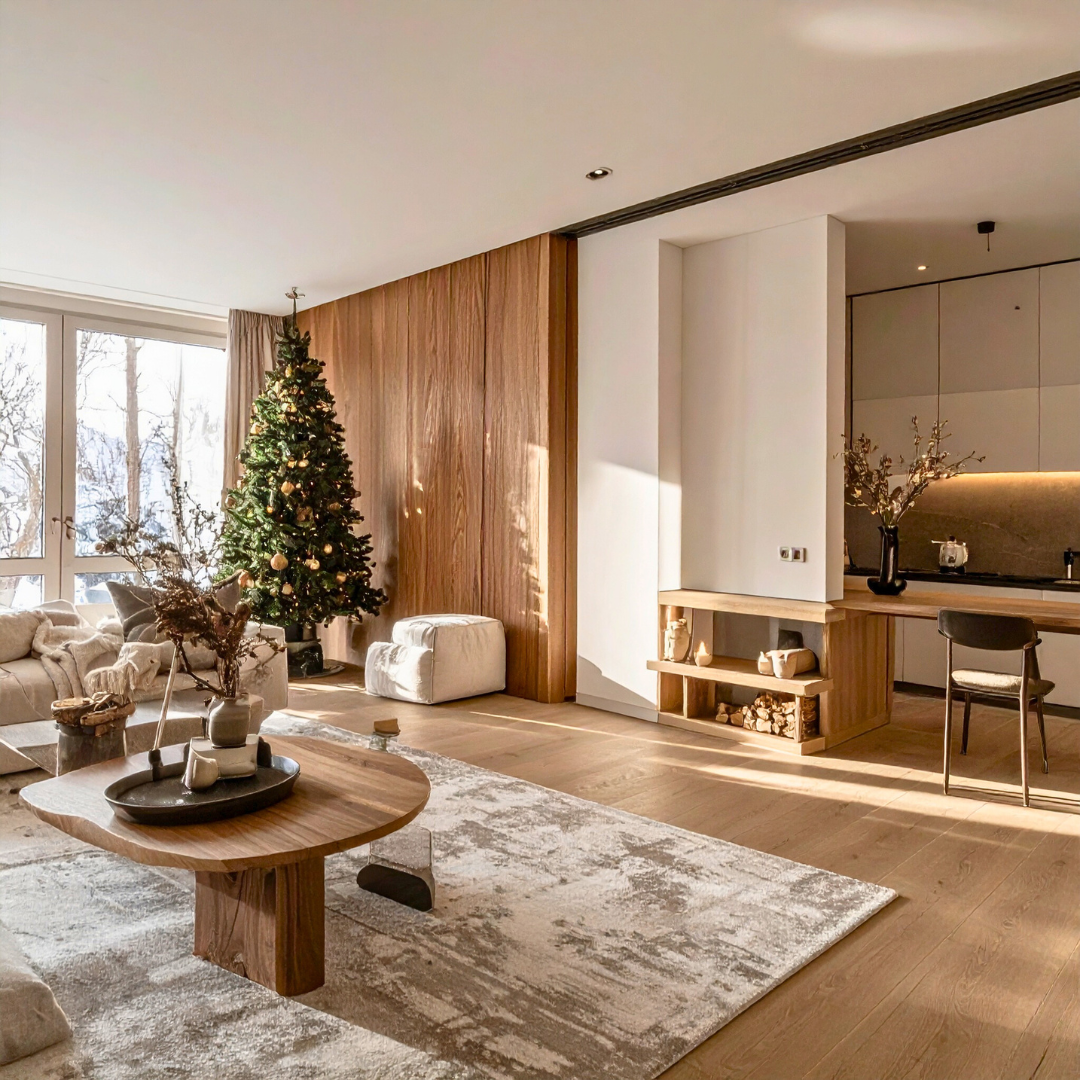
The holidays are a time of connection and joy, but they are also filled with movement, conversation, and sensory stimulation. At Blucap Interiors, we believe interiors should offer balance to this intensity. The home should be a place where energy can gather—but also where it can settle.
Negative space plays a vital role in creating this emotional equilibrium. Open surfaces provide visual rest. Uncluttered rooms encourage ease of movement and interaction. These moments of spatial calm make a home feel welcoming rather than demanding. In the quiet between festive elements, there is room for reflection, conversation, and presence.
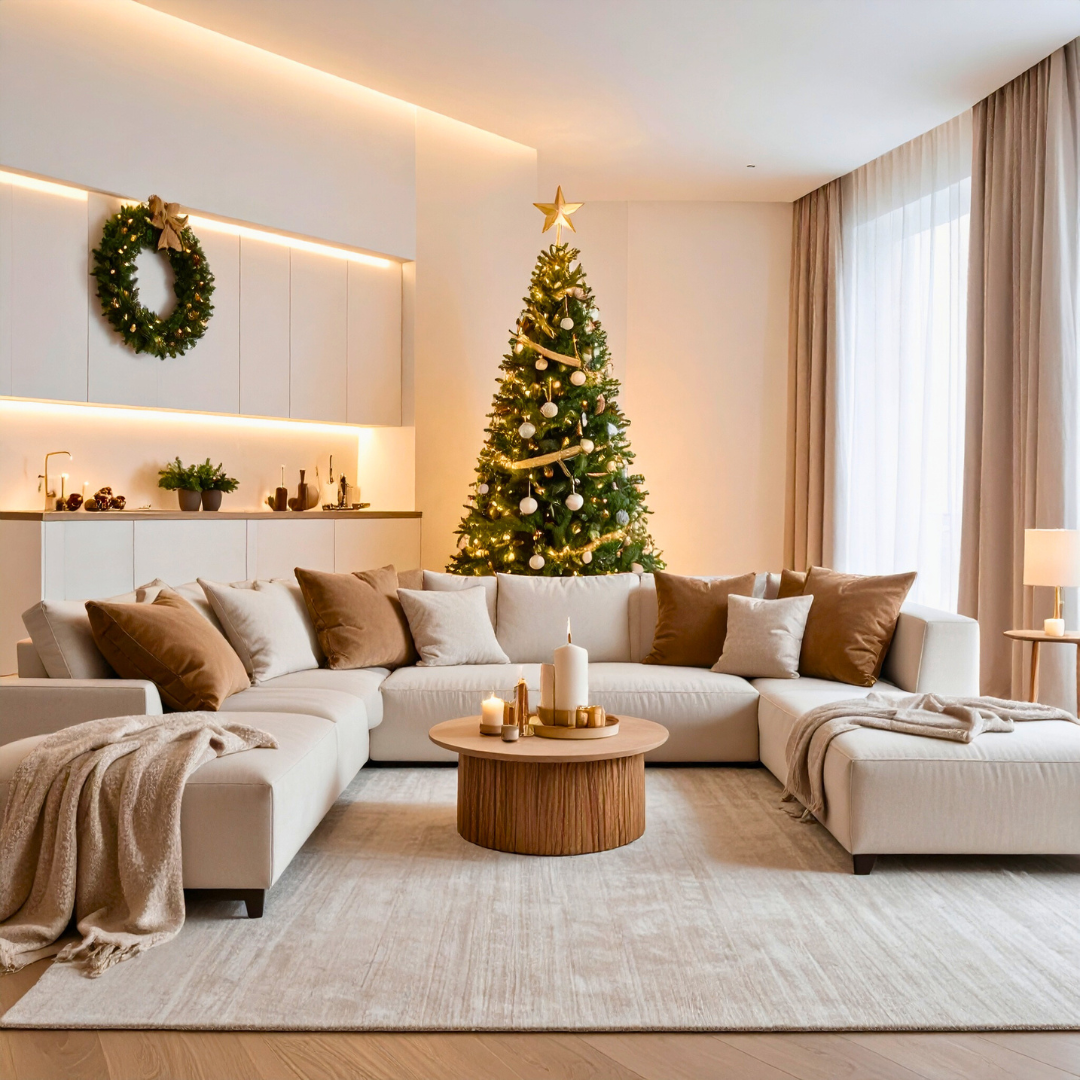
One of the guiding principles at Blucap Interiors is curation over accumulation. Holiday décor should feel personal and layered, not hurried or excessive. Every object should carry meaning—whether emotional, aesthetic, or tactile.
Negative space supports this philosophy by ensuring that each piece has a voice. Rather than filling gaps, we allow gaps to exist. These pauses give weight to what remains. Decorating becomes an act of storytelling, where objects are chosen with intention and allowed to stand on their own, rather than being lost in a crowd.
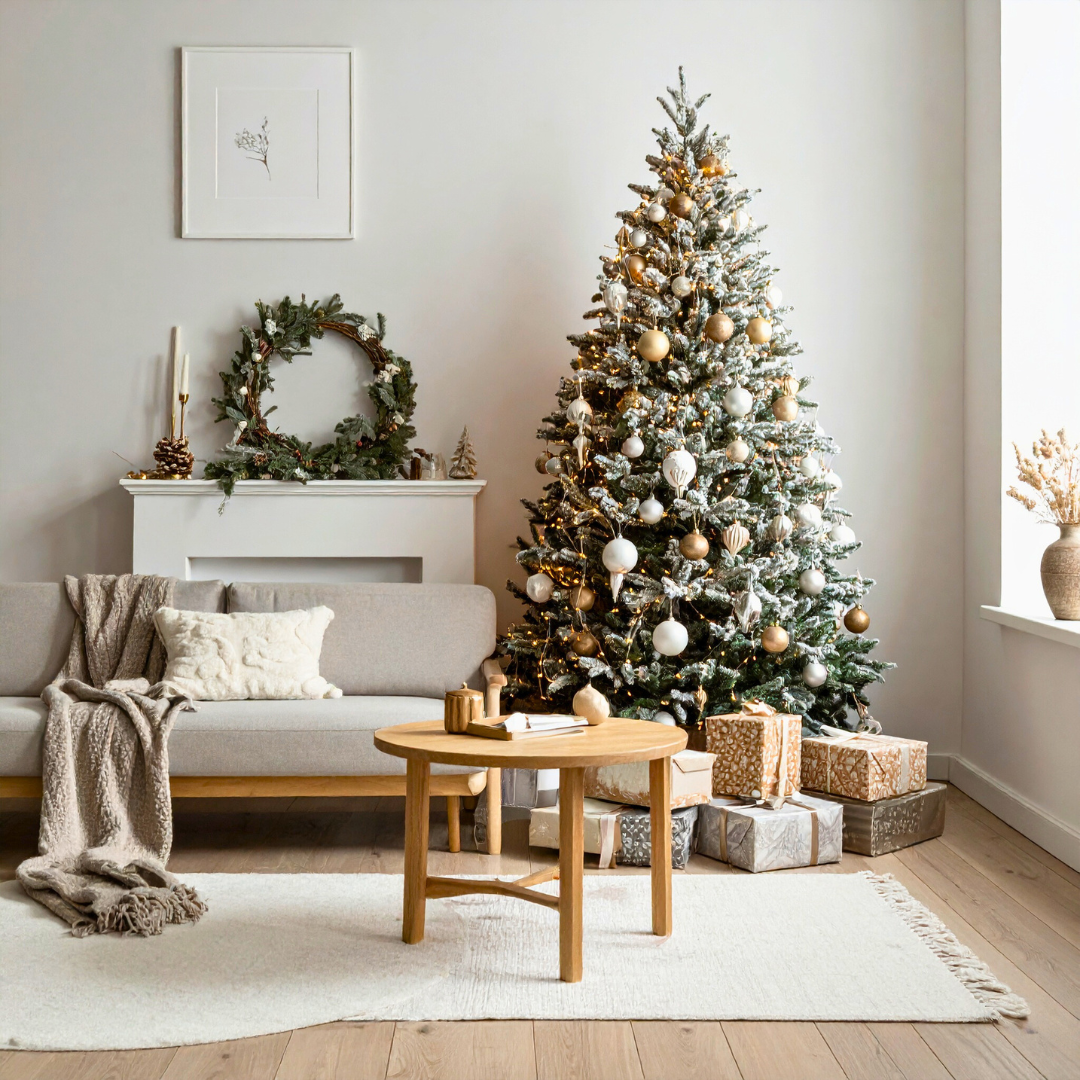
While trends in holiday décor evolve, the role of negative space remains constant. At Blucap Interiors, we approach festive design as an extension of a home’s enduring character. It should feel aligned with how the space lives throughout the year, not disconnected from it.
By embracing space alongside celebration, interiors feel authentic and timeless. Negative space lends clarity, elegance, and depth to festive design. It reminds us that celebration does not need to be loud to be meaningful. Sometimes, it is the quietest spaces that leave the strongest impression.
This holiday season, we encourage you to pause before you add. To consider what truly enhances your space. To trust the power of what is left untouched.
At Blucap Interiors, we believe that when space is intentional, it is never empty—it is expressive, refined, and profoundly festive.
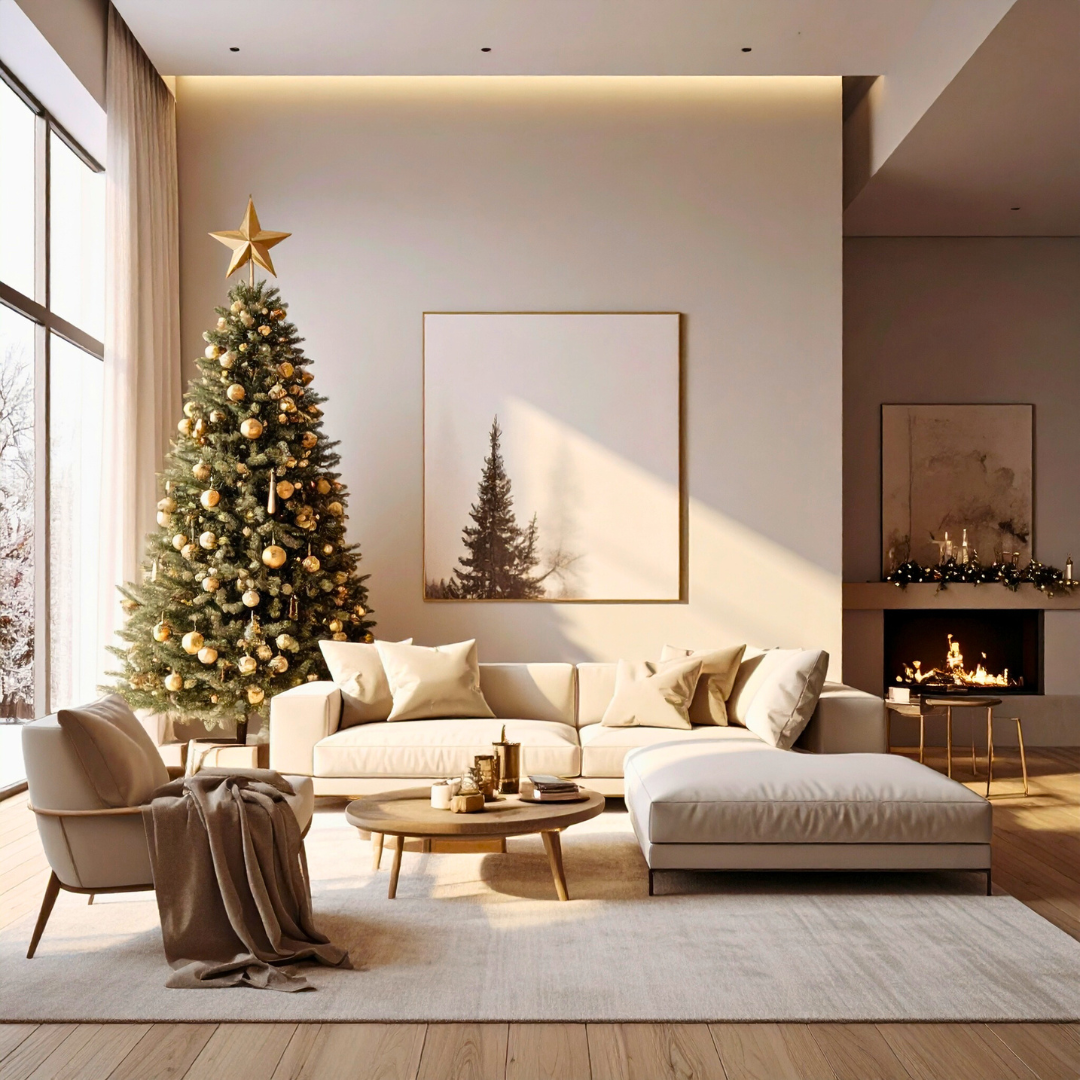

The festive season inspires a natural desire to embellish our spaces—string lights, ornate décor, bursts of bold colour, and an energy that mirrors celebration itself. Yet, at Blucap Interiors, we find that true elegance often emerges not from adding more, but from curating with intention. Minimalism, when approached thoughtfully, becomes a quiet form of luxury—one that celebrates clarity, craftsmanship, and emotional connection, without overwhelming the senses.
Over the years, as we have designed homes, commercial spaces, and bespoke environments, we’ve come to appreciate how powerful restraint can be. A minimalist festive design allows beauty to unfold more organically. It invites light, shadow, texture, and architecture to play their roles without competition. It lets the spirit of the season live in the atmosphere rather than simply in the décor.
When we approach festive design at Blucap Interiors, our philosophy is shaped by one guiding thought: a celebration should enhance a space, not cover it. We begin each project by understanding the room’s inherent strengths—the natural light, the existing materials, the flow of movement, the stories embedded within its walls.
Minimalism helps us uncover those stories. Instead of filling a room with ornaments, we choose to elevate what is already meaningful. Sometimes the soft glow of late-afternoon sunlight or the warmth of a wooden floor becomes the season’s most honest ornament. Other times, a single statement piece—an elegant wreath, a handcrafted sculpture, or a thoughtfully chosen textile—sets the tone for the entire space.
Our goal at Blucap Interiors is to create a festive environment that feels calm, grounded, and deeply personal. Minimalism allows us to do that with clarity and purpose.
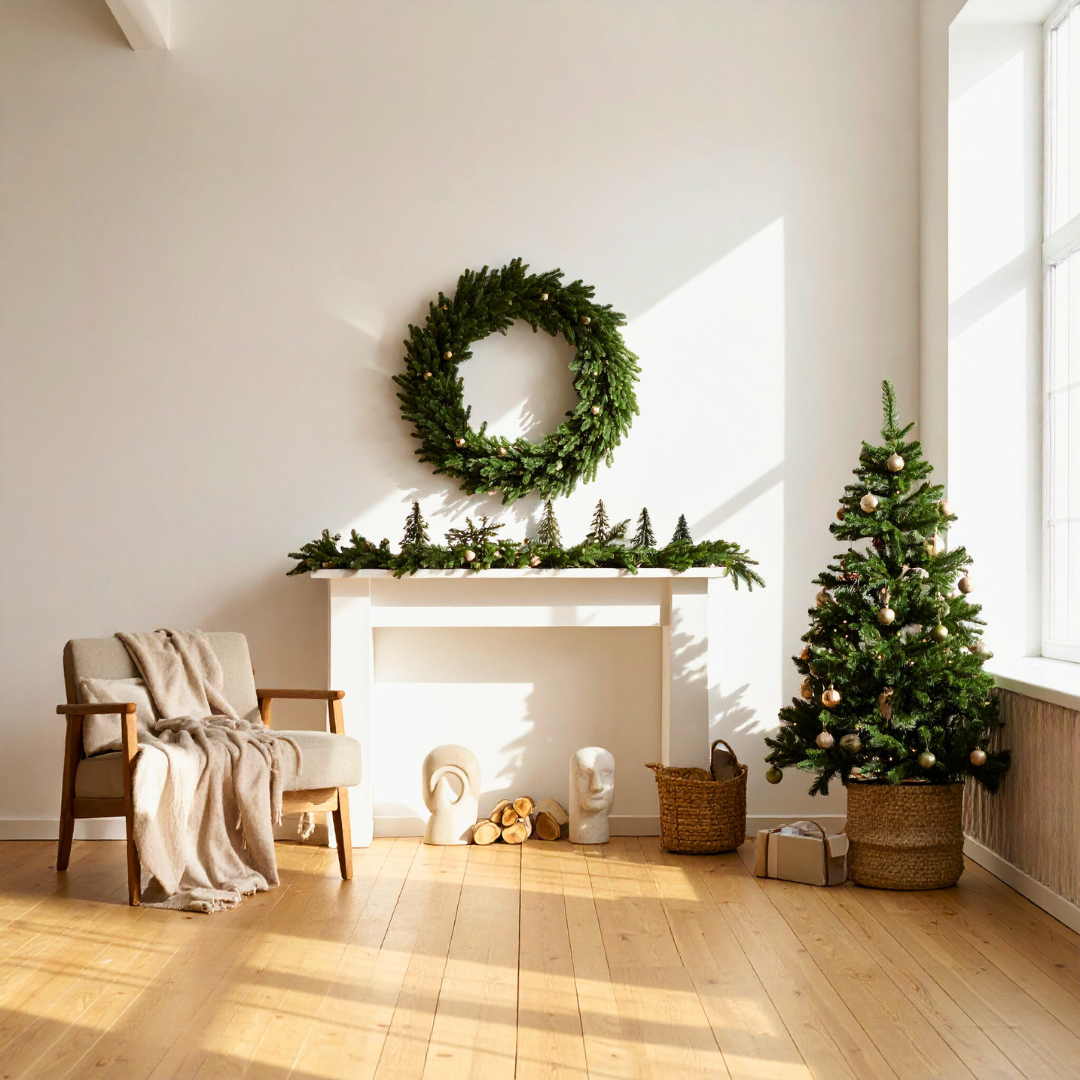
Colour is central to festive design, but we believe that a palette need not be loud to be celebratory. At Blucap Interiors, we embrace shades that whisper rather than shout—warm whites, creamy beiges, muted olives, brushed golds, smoky charcoals, and natural greens that echo the season without overpowering it.
When a palette is restrained, even the smallest accent becomes a focal point: a deep berry-toned throw, a cluster of eucalyptus leaves, or a single metallic candle holder. These subtle touches create visual punctuation—moments of richness that stand out precisely because they are not competing for attention.
By curating colour with intention, we create spaces that feel harmonious, elevated, and timelessly festive.
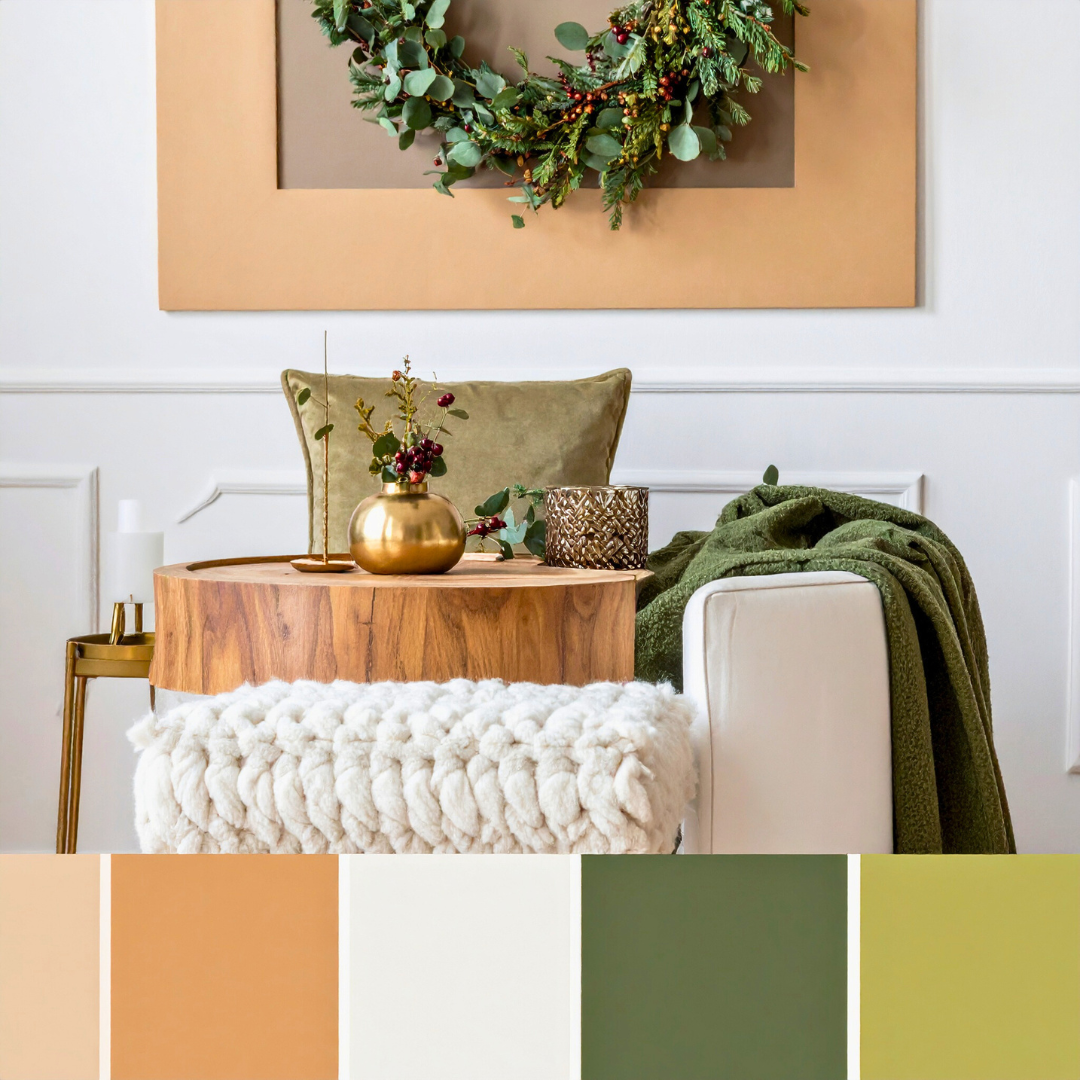
Minimalist festive design does not strip a space of warmth; in fact, it often enhances it. At Blucap Interiors, we rely on texture to bring softness and depth into a room without adding unnecessary visual weight.
A cashmere throw casually draped over a sofa, a wool rug underfoot, a ceramic vase with fresh winter foliage, or a linen runner across a dining table—all these elements create a sensory experience that feels luxurious yet understated. They encourage touch, comfort, and connection.
We often say that texture is the soul of minimalist design. It brings emotion where colour and pattern take a back seat. It turns a clean, uncluttered room into a place that feels lived-in, warm, and deeply inviting.
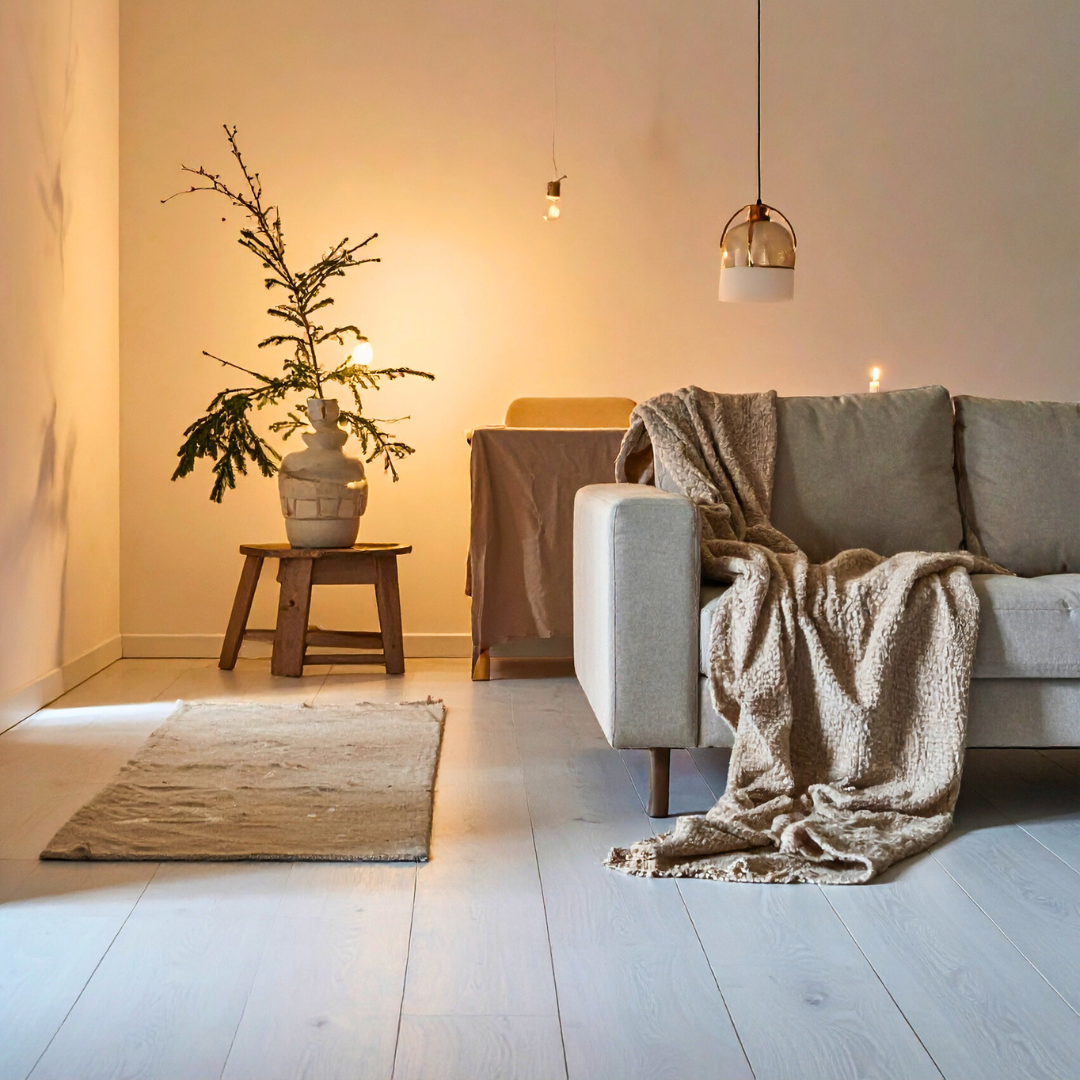
Light—both natural and artificial—is one of our most cherished design tools at Blucap Interiors, especially during the festive season. Soft lighting transforms a minimalist space into something magical without relying on excessive decoration.
We use warm-toned bulbs, lanterns, glass votives, and candles to create a gentle, ambient glow. Instead of stringing multiple layers of fairy lights, we focus on placement: one cluster of candles on a coffee table, a single sculptural lamp in a corner, or a row of tea lights on a window sill. The result is a serene radiance that feels intimate and soulful.
In minimalism, light becomes the ornament. Its reflections, shadows, and warmth create a festive mood that is subtle yet unmistakably celebratory.
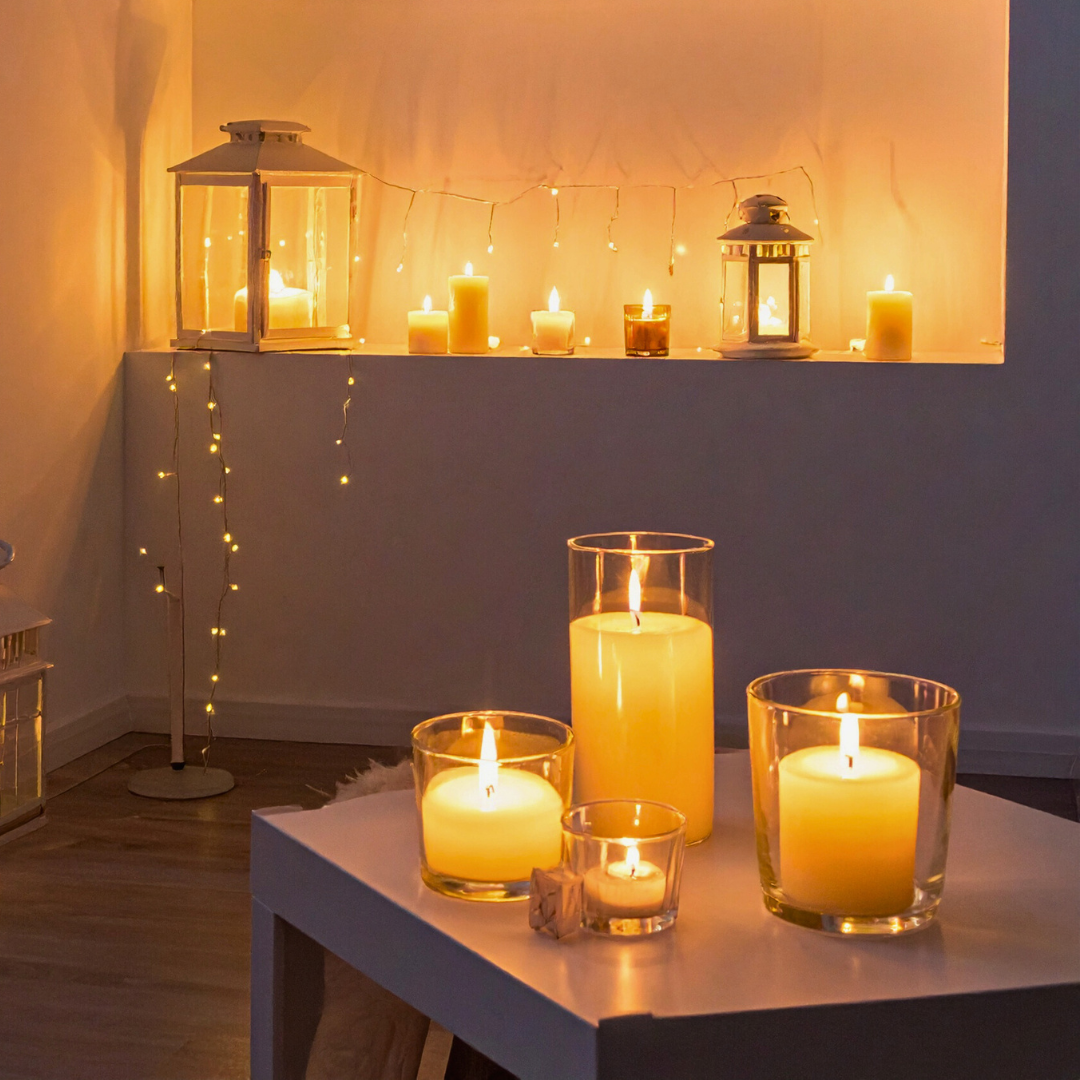
At Blucap Interiors, we believe that the most powerful festive décor often comes from meaningful objects rather than mass-produced items. A handmade ceramic bowl, an heirloom ornament, a woven basket, or a piece collected during travel carries far more emotional weight than an entire shelf of trendy accents.
Minimalist design gives these pieces the space to be appreciated. When a room is not visually crowded, a single object can tell a powerful story. It becomes a symbol of memory, tradition, and the personal essence of celebration.
This approach also aligns with our commitment to mindful, sustainable design—choosing pieces that last, matter, and grow with the family or space.
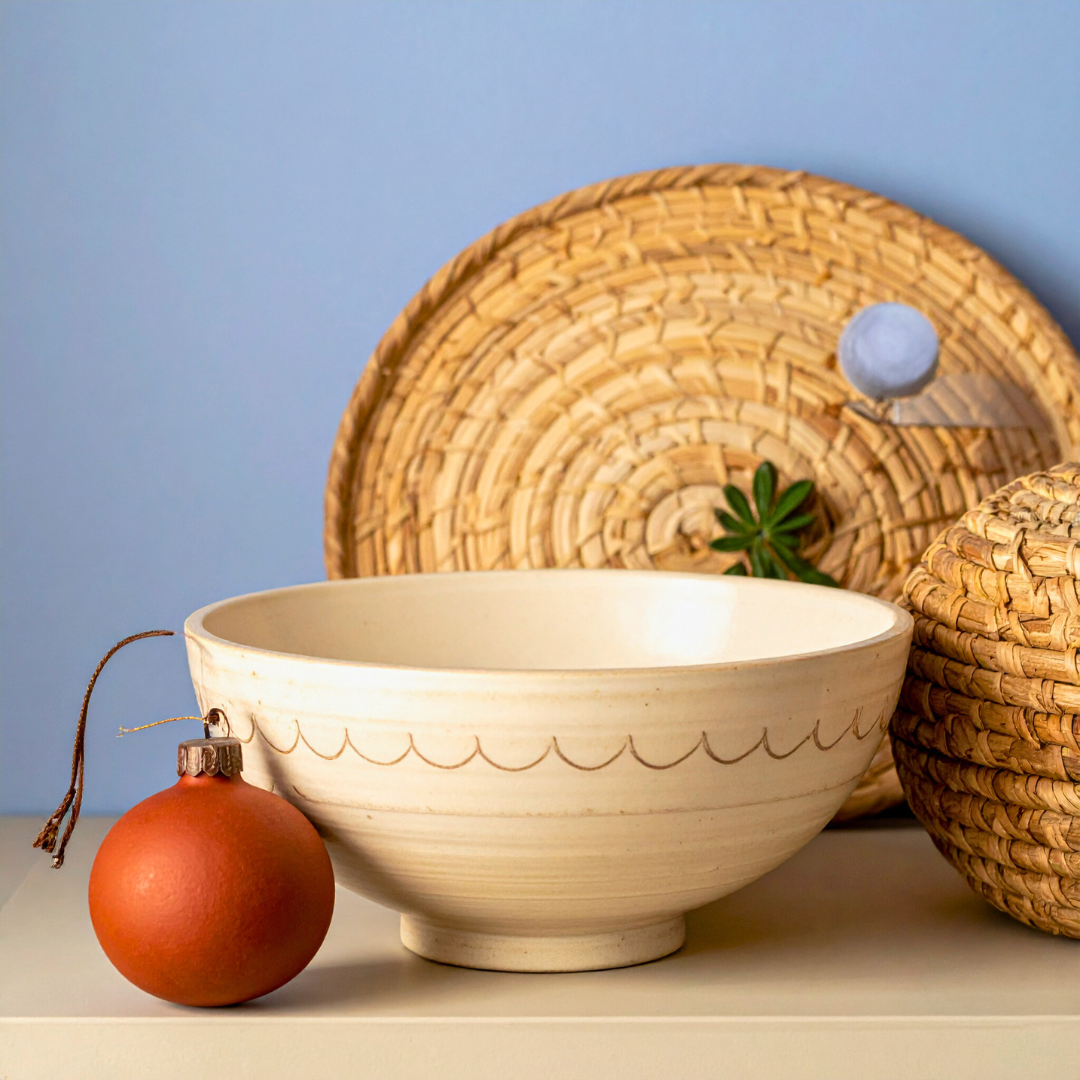
A minimalist festive environment does something magical: it shifts focus from décor to experience. At Blucap Interiors, we often remind clients that a festive home is meant to be lived in—not staged. Ample breathing room encourages togetherness, conversation, and warmth.
When the visual noise is reduced, the emotional resonance increases. The laughter feels deeper, the gatherings feel more effortless, and the space itself feels more nurturing. Celebration becomes less about display and more about presence.
Minimalism, in its truest form, elevates the holiday spirit by allowing life—not decoration—to take centre stage.
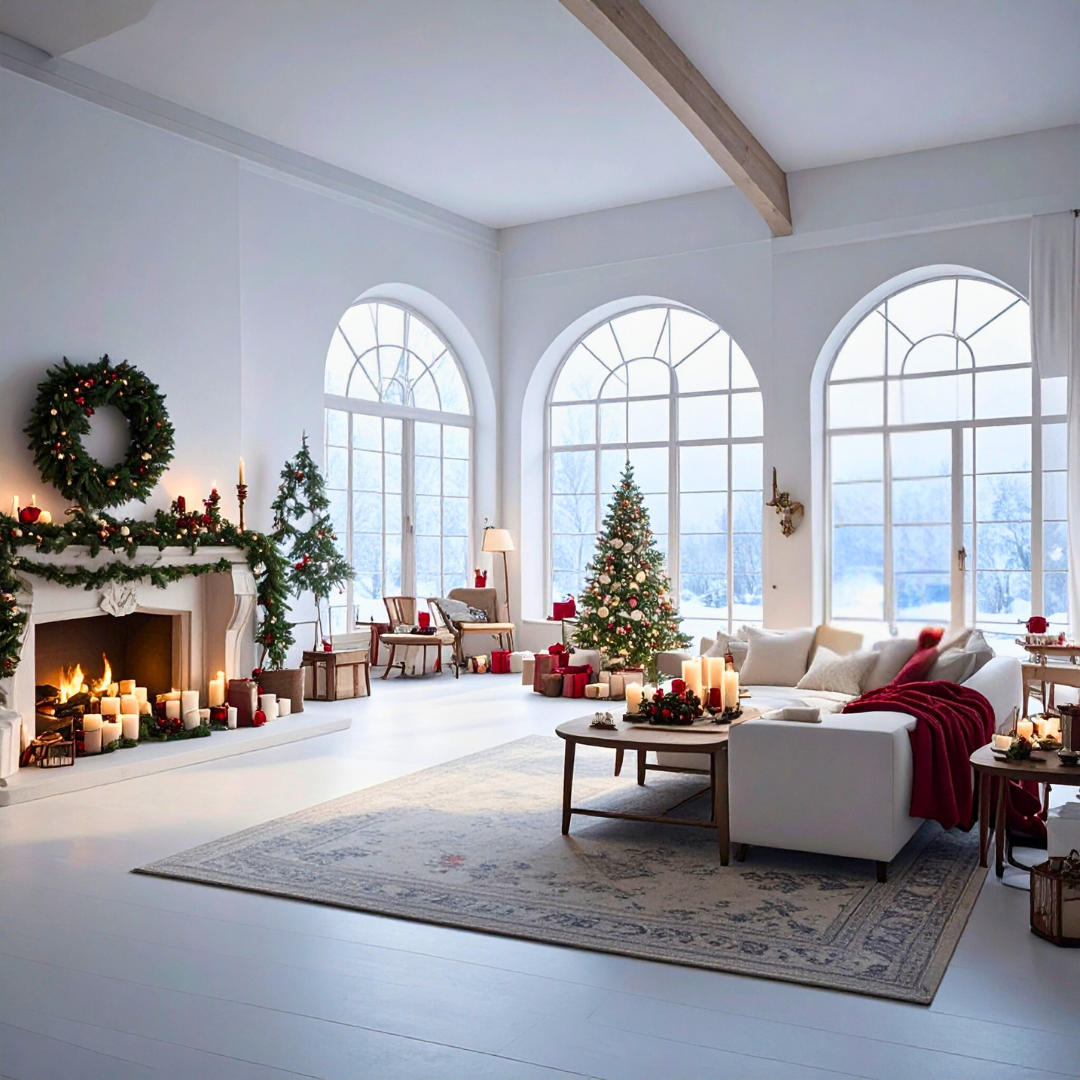
As we design festive spaces this season, we remain guided by a belief that has shaped the identity of Blucap Interiors for years: elegance is found in intention, not in accumulation.
Minimalist festive design is not about withholding joy—it’s about expressing it with clarity, refinement, and meaning. It transforms the home into a sanctuary where celebration feels organic and beauty emerges with quiet confidence.
In embracing the philosophy that less is more, we discover that less can also be extraordinary.

In an era where interior spaces oscillate between fleeting trends and mass-produced finishes, we at Blucap Interiors stand firmly in the realm of the bespoke. Our approach to design is defined not merely by aesthetics but by craftsmanship—particularly through the art of custom millwork. At Blucap Interiors, millwork is not a design add-on; it is the architectural language that transforms an ordinary space into an enduring narrative of elegance. Every project we undertake at Blucap Interiors is treated as a legacy in the making, where craftsmanship becomes the bridge between imagination and permanence. This philosophy elevates our work beyond décor, placing Blucap Interiors squarely within the world of intentional, heirloom-worthy design.
At the heart of every project we execute at Blucap Interiors lies a profound respect for materiality. For us, millwork is an exploration of how wood, form, and detail come together to create a lasting sense of permanence. Whether it is a sculpted foyer console, precisely carved wardrobe shutters, or an intricately panelled living room feature wall, our identity at Blucap Interiors is reflected in elements that are both functional and artistic. Every detail we design becomes an opportunity to create emotional resonance—an invitation for homeowners not just to see a space, but to feel it.
In a world overrun by prefabricated solutions, we at Blucap Interiors remain committed to restoring the intimacy of handcrafted design. Our millwork pieces are not simply installed—they are imagined, engineered, and refined through a process that prioritizes craftsmanship over convenience. This commitment ensures that our work ages gracefully, acquiring character rather than wear. In an industry driven by speed, Blucap Interiors stands apart by celebrating patience, precision, and poetry in the making.
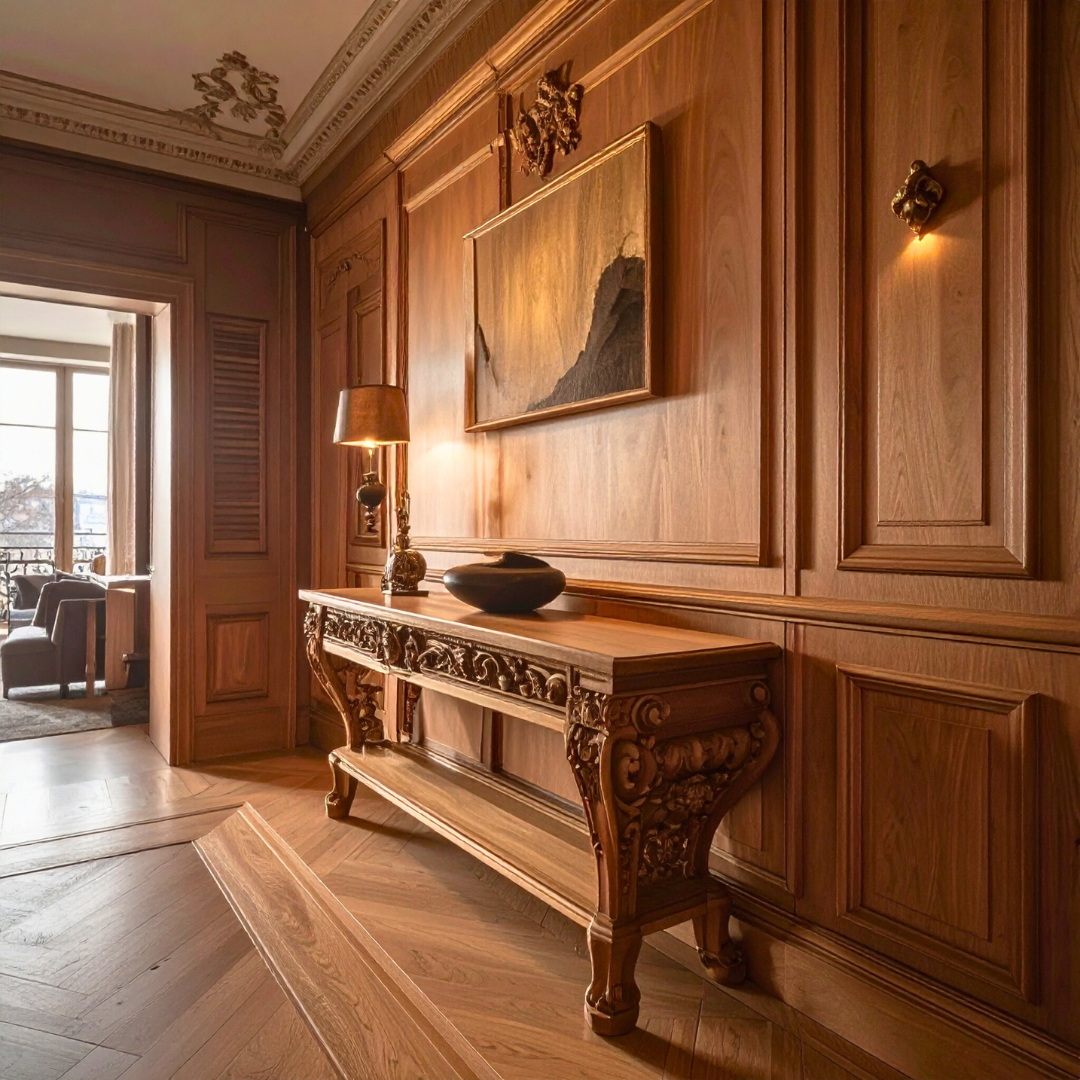
What sets Blucap Interiors apart is our ability to choreograph precision and poetry in perfect balance. Every project begins with a deep study of the architecture, lifestyle patterns, and the personality of our clients. Custom millwork becomes our medium of expression—subtle curves, seamless joints, rich stains, and dramatic grain patterns form part of the visual narrative we craft. This intentionality ensures that every line and proportion created by Blucap Interiors resonates with the rhythm of the space it inhabits.
At Blucap Interiors, we often say that wood carries memory. In our hands, that memory is shaped, polished, and refined to resonate across generations. We design not for trends but for timelessness. A millwork-driven interior by Blucap Interiors never seeks attention; it whispers sophistication through its refined detailing. It is this quiet confidence that allows our designs to transcend their era.

Choosing the right wood is an art that we at Blucap Interiors approach with equal parts technical knowledge and artistic intuition. Whether we work with luxurious teak, elegant walnut, or sustainable alternatives, our focus is always on structural integrity, grain beauty, and finishing potential. This deliberate selection ensures that every piece created by Blucap Interiors is not only visually striking but built to endure.
Finishes play an equally vital role. At Blucap Interiors, we use hand-rubbed oils that deepen with age, satin lacquers that offer understated sheen, and matte open-grain textures that celebrate the authenticity of the material. Each finish is chosen to complement the story our design aims to tell, ensuring that the millwork by Blucap Interiors does not merely decorate a space but defines it. By honoring both the science and the soul of wood, we transform materials into central characters—full of depth, warmth, and presence.

Modern interiors demand beauty with purpose, and at Blucap Interiors, we excel at achieving both. Our custom millwork solutions seamlessly integrate lighting, concealed storage, ergonomic supports, and technology panels—while maintaining effortless elegance. This results in the quiet luxury that Blucap Interiors is known for: spaces that appear sculptural yet function intuitively. Every design we create anticipates the rhythms of daily life, elevating functionality into a form of art.
From walk-in wardrobes that double as personal galleries to kitchen cabinetry that merges engineering with warmth, Blucap Interiors ensures that every millwork element feels like a natural extension of the homeowner’s life. This seamless integration enhances aesthetic harmony while strengthening comfort, ease, and emotional connection. At Blucap Interiors, we create homes where practicality and beauty coexist with grace.
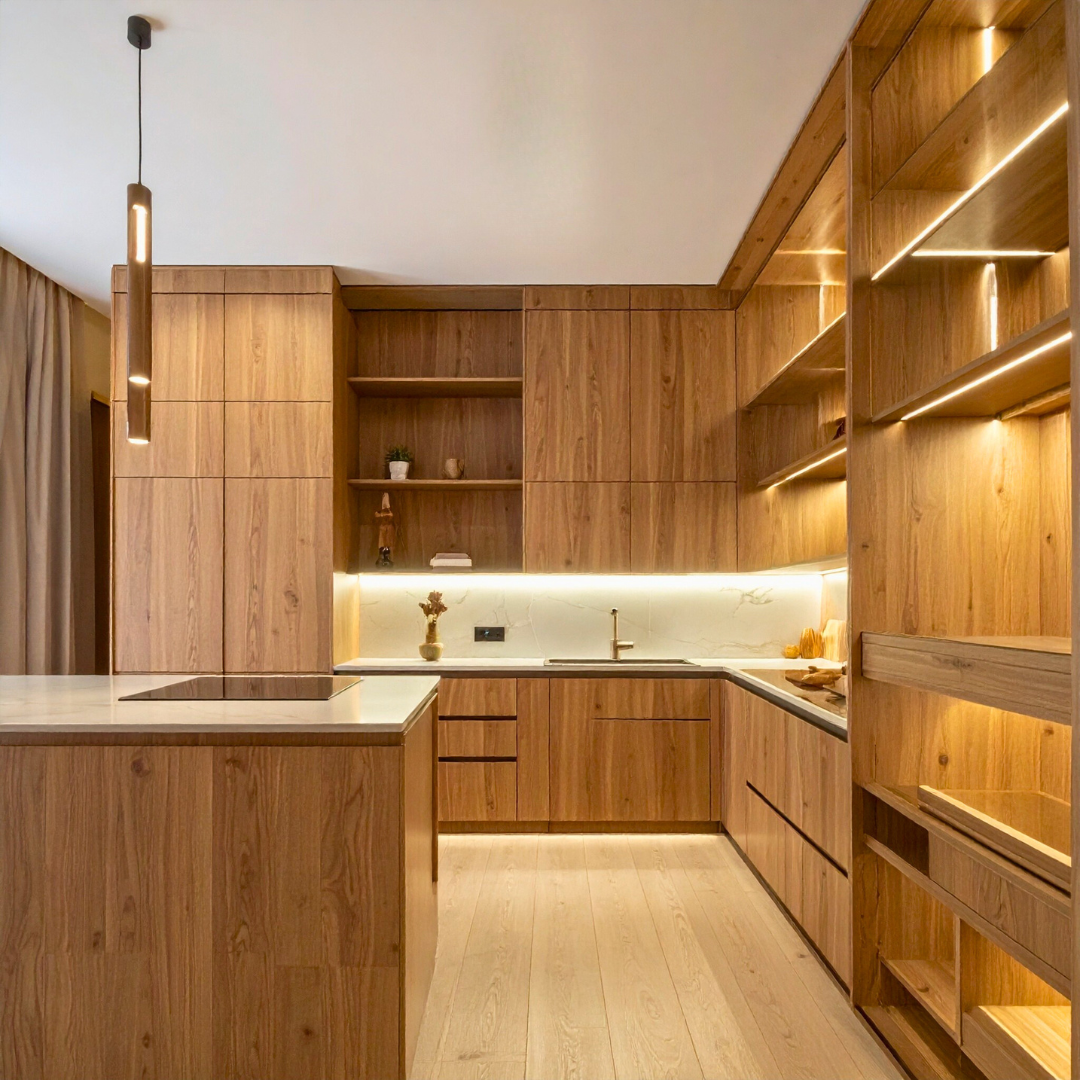
The craftsmanship that defines Blucap Interiors is built on deep collaboration. Our partnerships with seasoned artisans, master carpenters, and skilled craftspeople form the backbone of our millwork excellence. Every groove, mitre, and joint executed under the direction of Blucap Interiors reflects hours of meticulous coordination between our design vision and artisan expertise. This synergy allows us to deliver millwork that is technically flawless and emotionally resonant.
Through this collaborative process, Blucap Interiors ensures that our design integrity is preserved from the first sketch to final installation. The result is custom millwork that stands the test of time—both structurally and aesthetically. Our work represents a dialogue between tradition and modernity, where time-honored craftsmanship meets contemporary aspirations. This harmony is at the heart of Blucap Interiors’ artistry.
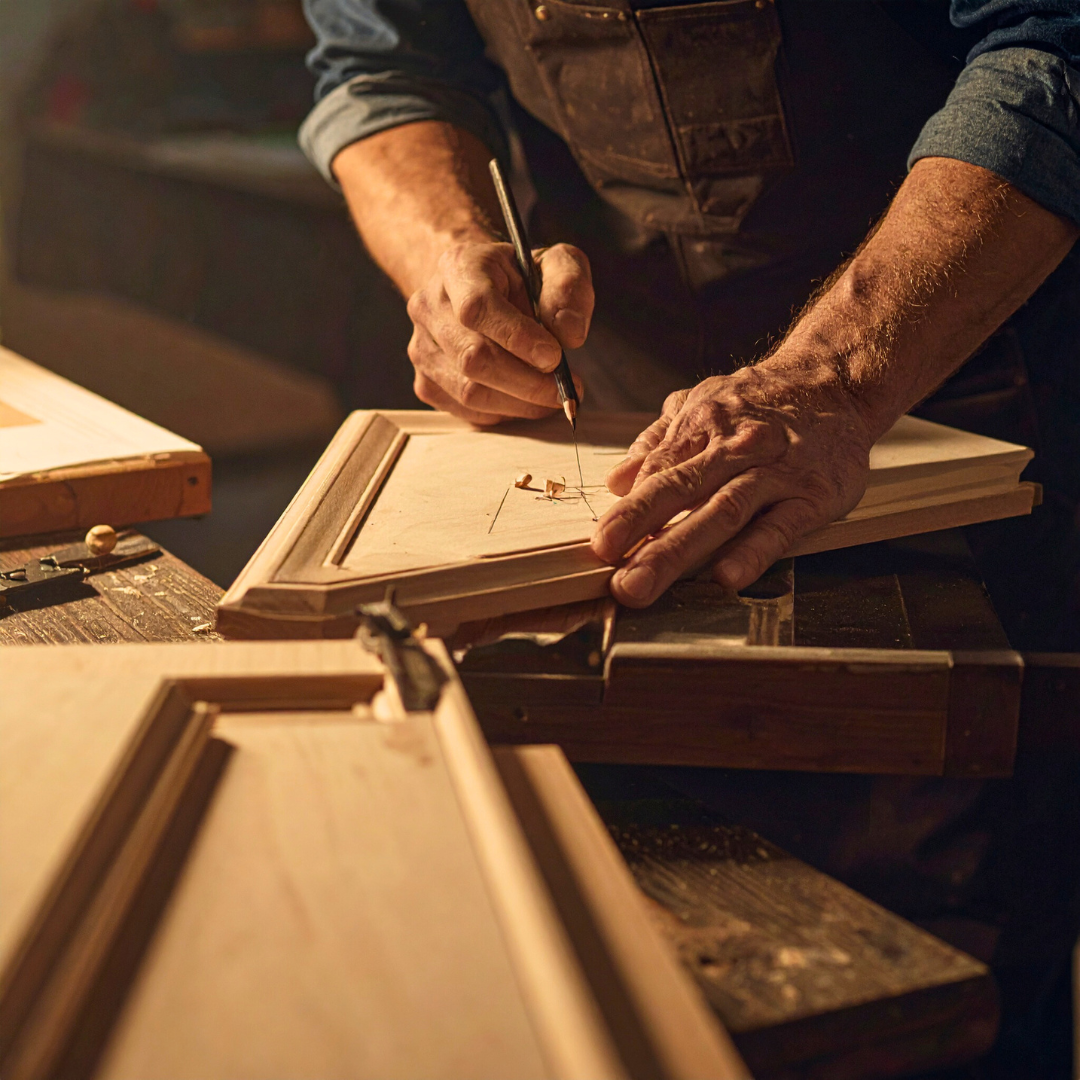
While trends evolve rapidly, true craftsmanship endures. At Blucap Interiors, we are committed to creating millwork that rises above the fleeting nature of design fads. Our dedication to quality, detail, and longevity ensures that every project becomes an heirloom—retaining elegance long after the world has moved on to its next obsession. In a culture that values novelty, Blucap Interiors celebrates the enduring.
For us at Blucap Interiors, timelessness is not a style; it is a discipline. Custom millwork embodies this commitment. Every home we design carries forward not just a sophisticated aesthetic but a legacy—crafted today to be cherished for decades. In every project we touch, Blucap Interiors leaves behind more than a space; we leave behind permanence.
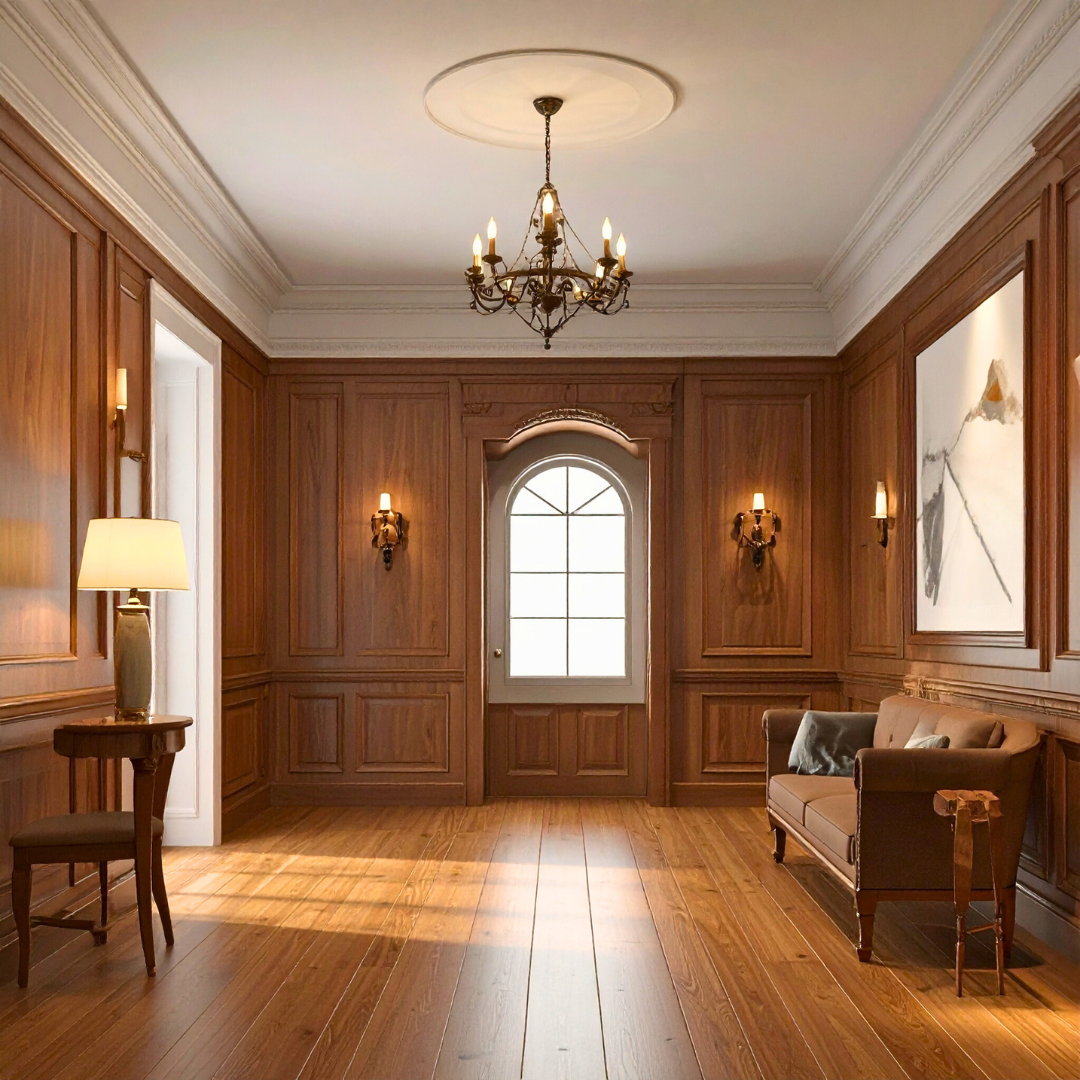
Page 1 of 35